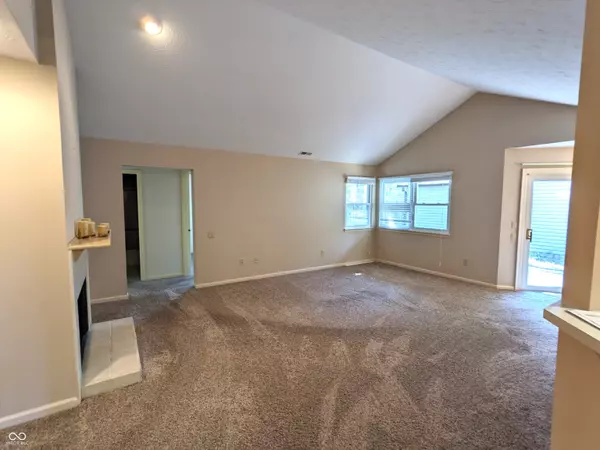$280,000
$285,000
1.8%For more information regarding the value of a property, please contact us for a free consultation.
7871 Bosinney CIR Indianapolis, IN 46256
3 Beds
2 Baths
1,496 SqFt
Key Details
Sold Price $280,000
Property Type Single Family Home
Sub Type Single Family Residence
Listing Status Sold
Purchase Type For Sale
Square Footage 1,496 sqft
Price per Sqft $187
Subdivision Copperfield
MLS Listing ID 22003703
Sold Date 11/14/24
Bedrooms 3
Full Baths 2
HOA Fees $37/ann
HOA Y/N Yes
Year Built 1985
Tax Year 2023
Lot Size 6,098 Sqft
Acres 0.14
Property Description
Nice 3 bedroom, 2 bath 1496 sq. ft. garden ranch in Copperfield neighborhood. Open concept, large great room with vaulted ceiling and fireplace. Kitchen with brand-new stainless appliances. Separate laundry room with washer/dryer. Large master with walk-in closet, en-suite with elevated two-sink vanity, tile floor and WC with power-flush toilet. Very private back yard with covered patio and 6ft fence. Exterior: vinyl siding 2017, chimney resurfaced and SS cap 2016, newer vinyl windows. Heat-pump and furnace replace in 2021. Upgraded 200 amp electrical panel. Great location close to shopping, schools and I465. Quiet, friendly neighborhood.
Location
State IN
County Marion
Rooms
Main Level Bedrooms 3
Kitchen Kitchen Some Updates
Interior
Interior Features Attic Pull Down Stairs, Bath Sinks Double Main, Vaulted Ceiling(s), Network Ready, Screens Complete, Walk-in Closet(s), Windows Vinyl, Wood Work Painted
Heating Electric, Forced Air, Heat Pump
Cooling Central Electric, Heat Pump
Fireplaces Number 1
Fireplaces Type Great Room, Woodburning Fireplce
Equipment Smoke Alarm
Fireplace Y
Appliance Electric Cooktop, Dishwasher, Dryer, Electric Water Heater, Disposal, Kitchen Exhaust, Laundry Connection in Unit, MicroHood, Microwave, Electric Oven, Refrigerator, Washer, Water Heater
Exterior
Garage Spaces 2.0
Utilities Available Cable Available, Cable Connected, Electricity Connected, Sewer Connected, Water Connected
View Y/N false
Building
Story One
Foundation Slab
Water Municipal/City
Architectural Style Ranch
Structure Type Cedar,Vinyl With Brick
New Construction false
Schools
School District Msd Lawrence Township
Others
HOA Fee Include Entrance Common,Insurance,Nature Area,Snow Removal
Ownership Mandatory Fee
Read Less
Want to know what your home might be worth? Contact us for a FREE valuation!

Our team is ready to help you sell your home for the highest possible price ASAP

© 2025 Listings courtesy of MIBOR as distributed by MLS GRID. All Rights Reserved.





