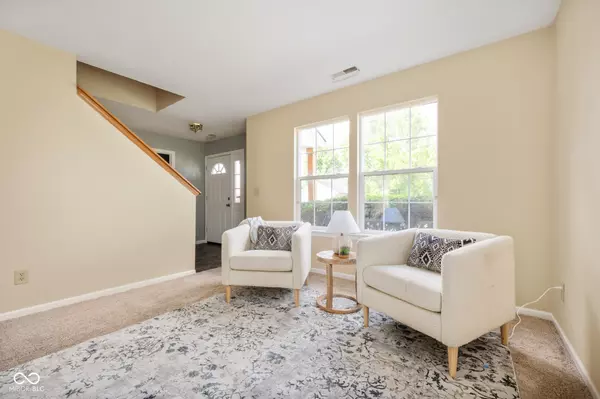$268,000
$269,900
0.7%For more information regarding the value of a property, please contact us for a free consultation.
12123 Bearsdale DR Indianapolis, IN 46235
4 Beds
3 Baths
2,116 SqFt
Key Details
Sold Price $268,000
Property Type Single Family Home
Sub Type Single Family Residence
Listing Status Sold
Purchase Type For Sale
Square Footage 2,116 sqft
Price per Sqft $126
Subdivision Oaklandon Meadows
MLS Listing ID 21998925
Sold Date 10/10/24
Bedrooms 4
Full Baths 2
Half Baths 1
HOA Fees $16/ann
HOA Y/N Yes
Year Built 1997
Tax Year 2023
Lot Size 7,405 Sqft
Acres 0.17
Property Description
Welcome to your dream home! This beautifully appointed 4-bedroom, 2.5-bath residence is nestled in a prime location that offers convenience and comfort. As you step inside, you'll be greeted by a spacious layout that seamlessly blends style and functionality. The bright and airy living spaces are perfect for entertaining, while the well-equipped kitchen is a chef's delight, featuring modern appliances and ample counter space. Retreat to the generously sized bedrooms, each designed to provide a peaceful sanctuary. Enjoy the luxury of multiple bathrooms, ensuring comfort for family and guests alike. Outside, a large storage shed and the well-maintained yard provide a great space for outdoor storage, activities, and relaxation. With its unbeatable location, this home puts you just moments away from local shops, dining, and top-rated schools. Home conveniently backs up to Veterans Memorial Park, OYO softball/baseball fields, playground, and FC Pride indoor/outdoor soccer complex. Don't miss your chance to make this incredible property your own!
Location
State IN
County Marion
Interior
Interior Features Wood Work Painted, Eat-in Kitchen
Heating Forced Air, Gas
Cooling Central Electric
Fireplaces Number 1
Fireplaces Type Family Room
Equipment Not Applicable
Fireplace Y
Appliance None, Dishwasher, Dryer, Disposal, Gas Water Heater, Gas Oven, Refrigerator, Washer, Water Softener Owned
Exterior
Garage Spaces 2.0
Building
Story Two
Foundation Slab
Water Municipal/City
Architectural Style TraditonalAmerican
Structure Type Vinyl With Brick
New Construction false
Schools
School District Msd Lawrence Township
Others
HOA Fee Include Entrance Common
Ownership Mandatory Fee
Read Less
Want to know what your home might be worth? Contact us for a FREE valuation!

Our team is ready to help you sell your home for the highest possible price ASAP

© 2024 Listings courtesy of MIBOR as distributed by MLS GRID. All Rights Reserved.






