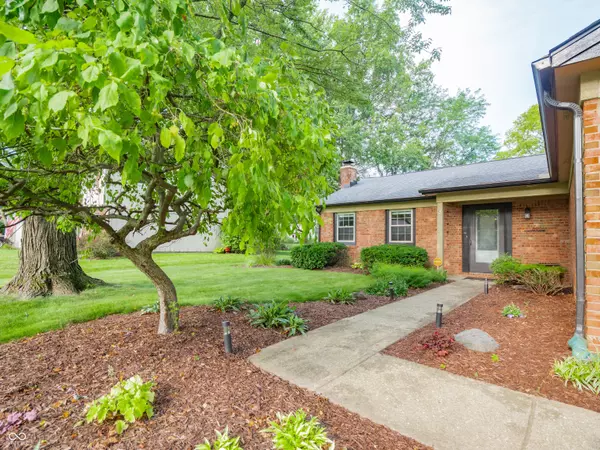$305,000
$300,000
1.7%For more information regarding the value of a property, please contact us for a free consultation.
8906 Powderhorn LN Indianapolis, IN 46256
3 Beds
2 Baths
1,519 SqFt
Key Details
Sold Price $305,000
Property Type Single Family Home
Sub Type Single Family Residence
Listing Status Sold
Purchase Type For Sale
Square Footage 1,519 sqft
Price per Sqft $200
Subdivision Hunters Glen
MLS Listing ID 21996430
Sold Date 09/13/24
Bedrooms 3
Full Baths 2
HOA Y/N Yes
Year Built 1980
Tax Year 2023
Lot Size 0.270 Acres
Acres 0.27
Property Description
Updated and well-maintained 3-bedroom, 2-bath ranch. 8906 Powderhorn Lane offers private backyard retreat featuring a heated fiberglass pool, concrete patio, and fire pit - ideal for relaxation and entertaining. Step into the spacious Great Room, which opens to the Dining Room and Kitchen, featuring vaulted ceilings and a brick wood-burning fireplace. The updated Kitchen boasts granite countertops, stainless steel appliances, crisp white cabinets, a breakfast bar, tiled backsplash, and flooring. Tasteful updates in both bathrooms. All 3 Bedrooms are generously sized and filled with natural light. In addition to the Kitchen and bathroom improvements, the home has been freshly painted, features newer lighting, new HVAC and water heater in 2018, roof in 2017, new sand pool filter in 2023, and has had routine pool and mechanical maintenance performed. Prime location with easy access to restaurants, shopping, schools, and travel. No mandatory HOA fee. Don't miss the opportunity to own a home where comfort and entertainment come together seamlessly.
Location
State IN
County Marion
Rooms
Main Level Bedrooms 3
Kitchen Kitchen Updated
Interior
Interior Features Attic Access, Cathedral Ceiling(s), Walk-in Closet(s), Windows Vinyl, Wood Work Painted, Breakfast Bar, Paddle Fan, Eat-in Kitchen, Hi-Speed Internet Availbl, Pantry
Heating Electronic Air Filter, Electric
Cooling Central Electric
Fireplaces Number 1
Fireplaces Type Great Room, Woodburning Fireplce
Equipment Security Alarm Monitored, Smoke Alarm
Fireplace Y
Appliance Dishwasher, Dryer, Disposal, Gas Water Heater, Microwave, Gas Oven, Refrigerator, Washer
Exterior
Exterior Feature Storage Shed
Garage Spaces 2.0
Utilities Available Cable Connected, Gas
Building
Story One
Foundation Slab
Water Municipal/City
Architectural Style Ranch
Structure Type Brick,Cedar
New Construction false
Schools
School District Msd Lawrence Township
Others
Ownership Voluntary Fee
Read Less
Want to know what your home might be worth? Contact us for a FREE valuation!

Our team is ready to help you sell your home for the highest possible price ASAP

© 2025 Listings courtesy of MIBOR as distributed by MLS GRID. All Rights Reserved.





