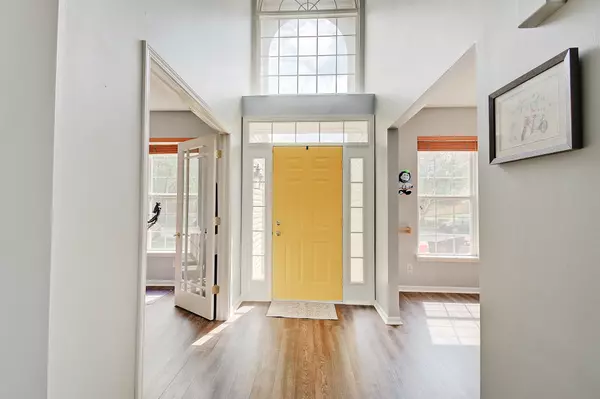$356,000
$350,000
1.7%For more information regarding the value of a property, please contact us for a free consultation.
8371 Bent Oak DR Indianapolis, IN 46236
4 Beds
3 Baths
2,435 SqFt
Key Details
Sold Price $356,000
Property Type Single Family Home
Sub Type Single Family Residence
Listing Status Sold
Purchase Type For Sale
Square Footage 2,435 sqft
Price per Sqft $146
Subdivision Crystal Pointe
MLS Listing ID 21978551
Sold Date 07/10/24
Bedrooms 4
Full Baths 2
Half Baths 1
HOA Fees $24/ann
HOA Y/N Yes
Year Built 2000
Tax Year 2023
Lot Size 9,583 Sqft
Acres 0.22
Property Description
Welcome to sought after Crystal Pointe. This 4 bed, 2.5 bath home sits on a great lot with mature trees and beautifully landscaped. Warm and welcoming, step into this spacious home with a great floor plan for entertaining. With a large family room, beautiful tiled fireplace and incredible natural light is a space everyone will love gathering and relaxing in. Formal dining room for special dinner occasions. Check out all the counter space for food prep, amazing cabinet storage and all SS appliances! French doors to the main floor study, den or fitness space. The LVP flooring throughout the Kitchen, Dining Room and Office/Den provides the look, low maintenance and protection you desire in your very active lives. The sprawling primary ensuite has vaulted ceiling, double sinks, walk-in closet, large garden tub and separate shower. Perfect place to end your busy day and just unwind. Three additional bedrooms all upstairs for family and friends. Close to restaurants, shopping and more! This home offers the space, comfort, and convenience you are looking for in your next home. Welcome Home!!
Location
State IN
County Marion
Rooms
Kitchen Kitchen Some Updates
Interior
Interior Features Attic Access, Raised Ceiling(s), Vaulted Ceiling(s), Walk-in Closet(s), Hardwood Floors, Eat-in Kitchen, Entrance Foyer, Hi-Speed Internet Availbl
Heating Forced Air, Gas
Cooling Central Electric
Fireplaces Number 1
Fireplaces Type Gas Log, Great Room
Equipment Smoke Alarm
Fireplace Y
Appliance Dishwasher, Disposal, Microwave, Electric Oven, Gas Water Heater
Exterior
Exterior Feature Lighting
Garage Spaces 2.0
Utilities Available Cable Connected
Building
Story Two
Foundation Slab
Water Municipal/City
Architectural Style TraditonalAmerican
Structure Type Brick,Vinyl Siding
New Construction false
Schools
School District Msd Lawrence Township
Others
HOA Fee Include Insurance,Maintenance,Nature Area,Snow Removal
Ownership Mandatory Fee
Read Less
Want to know what your home might be worth? Contact us for a FREE valuation!

Our team is ready to help you sell your home for the highest possible price ASAP

© 2024 Listings courtesy of MIBOR as distributed by MLS GRID. All Rights Reserved.






