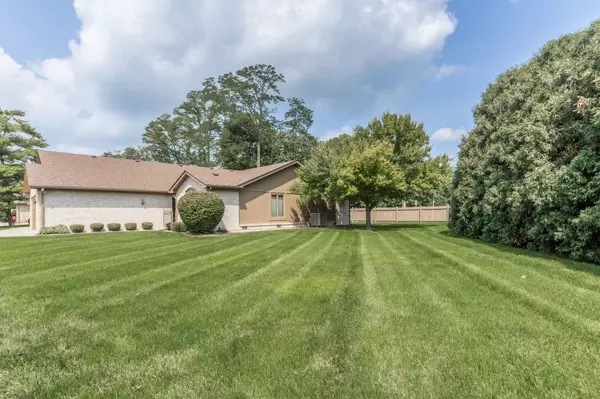$225,000
$225,000
For more information regarding the value of a property, please contact us for a free consultation.
3530 Woodglen WAY Anderson, IN 46011
3 Beds
2 Baths
1,707 SqFt
Key Details
Sold Price $225,000
Property Type Condo
Sub Type Condominium
Listing Status Sold
Purchase Type For Sale
Square Footage 1,707 sqft
Price per Sqft $131
Subdivision Longfellow Woods
MLS Listing ID 21939205
Sold Date 02/23/24
Bedrooms 3
Full Baths 2
HOA Fees $220/qua
HOA Y/N Yes
Year Built 1986
Tax Year 2023
Property Description
Back on the market through NO Fault of the seller. Exceptional condo in Longfellow Woods. This house has only had 1 owner & pride of ownership is very evident. The home features 3 bedrooms, 2 full baths & 2 separate living areas. The LR opens up to the dining area which has sliding glass doors that lead out to a 12x12ft concrete patio & good sized backyard. All appliances included, new SS fridge. Washer & dryer is conveniently located in a laundry closet off of the breakfast nook. The primary bedroom has a walk-in closet & double closets, the en-suite has a walk-in shower. True 2 car attached garage w/custom built-ins for all your storage needs. The HOA makes this a nearly maintenance free house. Renewal windows by Anderson Windows, roof only 3yrs, water heater & furnace less than 1yr old.
Location
State IN
County Madison
Rooms
Main Level Bedrooms 3
Kitchen Kitchen Galley
Interior
Interior Features Attic Pull Down Stairs, Hi-Speed Internet Availbl, Eat-in Kitchen, Screens Complete, Supplemental Storage
Heating Electric, Heat Pump
Cooling Central Electric
Equipment Smoke Alarm
Fireplace N
Appliance Dishwasher, Dryer, Electric Water Heater, Disposal, Kitchen Exhaust, Microwave, Electric Oven, Refrigerator, Washer
Exterior
Garage Spaces 2.0
Building
Story One
Foundation Block
Water Municipal/City
Architectural Style Ranch
Structure Type Brick
New Construction false
Schools
School District Anderson Community School Corp
Others
HOA Fee Include Association Home Owners,Clubhouse,Entrance Private,Exercise Room,Lawncare,Maintenance Grounds,Maintenance Structure,Maintenance,Management,Snow Removal
Ownership Horizontal Prop Regime
Read Less
Want to know what your home might be worth? Contact us for a FREE valuation!

Our team is ready to help you sell your home for the highest possible price ASAP

© 2024 Listings courtesy of MIBOR as distributed by MLS GRID. All Rights Reserved.






