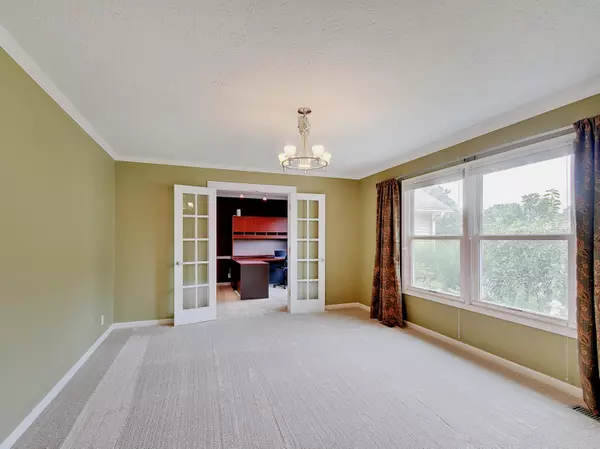$400,000
$399,900
For more information regarding the value of a property, please contact us for a free consultation.
8037 Tanager CT Indianapolis, IN 46256
3 Beds
3 Baths
3,203 SqFt
Key Details
Sold Price $400,000
Property Type Single Family Home
Sub Type Single Family Residence
Listing Status Sold
Purchase Type For Sale
Square Footage 3,203 sqft
Price per Sqft $124
Subdivision Eaglenest Sub
MLS Listing ID 21932957
Sold Date 09/01/23
Bedrooms 3
Full Baths 2
Half Baths 1
HOA Fees $37/ann
HOA Y/N Yes
Year Built 1978
Tax Year 2021
Lot Size 0.410 Acres
Acres 0.41
Property Description
As you enter be drawn in by the upscale finishes! No money was spared with the high-end everything including a top of the line induction oven-range, 2nd oven (built-in), high-efficiency heat pump w UV air purifier & humidifier. The feeling of your own oasis in this warm, inviting home that sits on a quiet Cul-de-sac and offers this gorgeous updated kitchen w/ upgraded cabinetry, tiled backspace, granite island top - opens to a huge great room and all joined by an incredible sunroom to make your living a true experience. Private, fully fenced backyard, deck, beautiful landscaping and mature trees provide an outdoor living space to complete the story of your new home. Comm Pool, nearby stores, restaurants, entertainment, EZ interstate access
Location
State IN
County Marion
Rooms
Basement Finished, Finished Ceiling, Finished Walls, Storage Space, Sump Pump w/Backup
Main Level Bedrooms 3
Kitchen Kitchen Updated
Interior
Interior Features Breakfast Bar, Cathedral Ceiling(s), Center Island, Entrance Foyer, Paddle Fan, Eat-in Kitchen, Network Ready, Pantry, Programmable Thermostat, Walk-in Closet(s), Window Bay Bow, Wood Work Painted
Cooling Central Electric
Fireplaces Number 1
Fireplaces Type Family Room, Blower Fan, Woodburning Fireplce
Equipment Smoke Alarm
Fireplace Y
Appliance Electric Cooktop, Dishwasher, Dryer, Disposal, Humidifier, Microwave, Oven, Electric Oven, Refrigerator, Free-Standing Freezer, Washer, Water Heater, Water Softener Owned, Other
Exterior
Exterior Feature Barn Mini, Playset, Tennis Community
Garage Spaces 2.0
Utilities Available Cable Available, Electricity Connected
Building
Story One
Foundation Block
Water Municipal/City
Architectural Style Ranch
Structure Type Vinyl Siding
New Construction false
Schools
School District Msd Lawrence Township
Others
HOA Fee Include Association Home Owners, Clubhouse, Entrance Common, Insurance, Maintenance, Tennis Court(s), See Remarks
Ownership Mandatory Fee
Read Less
Want to know what your home might be worth? Contact us for a FREE valuation!

Our team is ready to help you sell your home for the highest possible price ASAP

© 2025 Listings courtesy of MIBOR as distributed by MLS GRID. All Rights Reserved.





