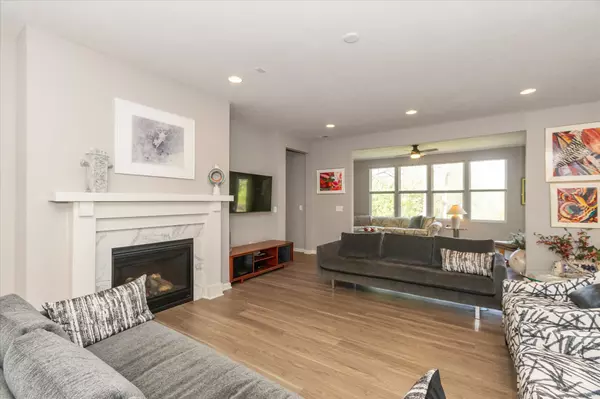$495,000
$499,999
1.0%For more information regarding the value of a property, please contact us for a free consultation.
13238 Bordeaux WAY Fishers, IN 46037
3 Beds
3 Baths
2,707 SqFt
Key Details
Sold Price $495,000
Property Type Single Family Home
Sub Type Single Family Residence
Listing Status Sold
Purchase Type For Sale
Square Footage 2,707 sqft
Price per Sqft $182
Subdivision Del Webb At Britton Falls
MLS Listing ID 21915447
Sold Date 06/22/23
Bedrooms 3
Full Baths 3
HOA Fees $262/mo
HOA Y/N Yes
Year Built 2019
Tax Year 2022
Lot Size 8,276 Sqft
Acres 0.19
Property Description
Looking for a spacious and convenient 55 and older community in Fishers? Look no further than Brittan Falls! Our 3-bedroom, 3-full bath home is perfect for those looking to downsize without sacrificing luxury. Spacious master suite with spa like bathroom. Open concept living room, kitchen, dining room and sunroom perfect for entertaining. All on one level, this home boasts ample living space, a modern kitchen with stainless steel appliances, and a master suite with a walk-in closet and full bath. Enjoy maintenance-free living in a community with resort-style amenities, including a clubhouse, fitness center, tennis courts, and pool. Make your next home dreams a reality at Brittan Falls!
Location
State IN
County Hamilton
Rooms
Main Level Bedrooms 3
Kitchen Kitchen Updated
Interior
Interior Features Raised Ceiling(s), Walk-in Closet(s), Breakfast Bar, Eat-in Kitchen, Entrance Foyer, In-Law Arrangement, Center Island, Pantry
Heating Forced Air, Gas
Cooling Central Electric
Fireplaces Number 1
Fireplaces Type Family Room, Gas Log
Equipment Smoke Alarm
Fireplace Y
Appliance Gas Cooktop, Dishwasher, Dryer, Disposal, Microwave, Electric Oven, Range Hood, Refrigerator, Washer, Oven, Gas Water Heater, Water Softener Owned
Exterior
Exterior Feature Clubhouse, Sprinkler System, Tennis Community
Garage Spaces 2.0
Building
Story One
Foundation Slab
Water Municipal/City
Architectural Style Ranch, TraditonalAmerican
Structure Type Brick, Vinyl Siding
New Construction false
Schools
Elementary Schools Fishers Elementary School
Middle Schools Hamilton Se Int And Jr High Sch
High Schools Hamilton Southeastern Hs
School District Hamilton Southeastern Schools
Others
HOA Fee Include Association Builder Controls, Clubhouse, Exercise Room, Irrigation, Lawncare, Maintenance Grounds, Snow Removal, Tennis Court(s), Walking Trails
Ownership Mandatory Fee
Read Less
Want to know what your home might be worth? Contact us for a FREE valuation!

Our team is ready to help you sell your home for the highest possible price ASAP

© 2024 Listings courtesy of MIBOR as distributed by MLS GRID. All Rights Reserved.






