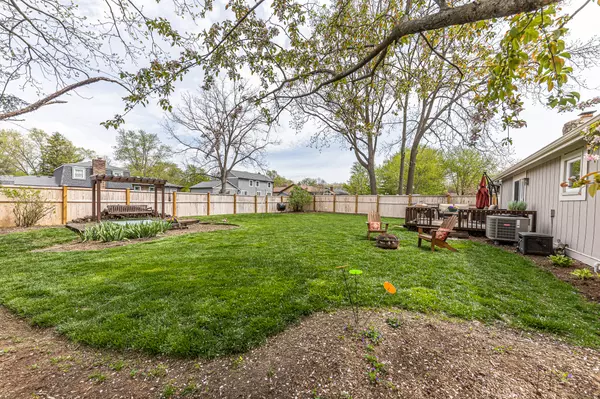$317,500
$300,000
5.8%For more information regarding the value of a property, please contact us for a free consultation.
8102 Bittern LN Indianapolis, IN 46256
3 Beds
2 Baths
1,780 SqFt
Key Details
Sold Price $317,500
Property Type Single Family Home
Sub Type Single Family Residence
Listing Status Sold
Purchase Type For Sale
Square Footage 1,780 sqft
Price per Sqft $178
Subdivision Eaglenest Sub
MLS Listing ID 21915947
Sold Date 05/24/23
Bedrooms 3
Full Baths 2
HOA Fees $37/ann
HOA Y/N Yes
Year Built 1979
Tax Year 2022
Lot Size 0.260 Acres
Acres 0.26
Property Description
Successfully lived in, clean, well kept 3 bedroom 2 full bath in popular Eaglenest Subdivision. Open floor plan- Kitchen to Great Room with soaring cathedral ceiling, stone fireplace & hearth. Large breakfast bar, plus dining room. Updated kitchen featuring stainless appliances, soft close drawers, recycle station & more. New: Pella windows, slider & front door, HVAC/Heat Pump/Water Heater all upgraded in 2017. Owner's suite w/W-I closet & private bath. 6" laminate plank flooring throughout. Freshly painted exterior. New Garage Door with keyless entry pad -2022. Oversized private yard, new cedar fence- 2022, wood deck & mature trees. Community pool, tennis, pickle ball, basketball & clubhouse. Move in ready!
Location
State IN
County Marion
Rooms
Basement Crawl Space, Sump Pump
Main Level Bedrooms 3
Kitchen Kitchen Updated
Interior
Interior Features Attic Pull Down Stairs, Cathedral Ceiling(s), Windows Thermal, Walk-in Closet(s), Breakfast Bar, Paddle Fan, Eat-in Kitchen, Hi-Speed Internet Availbl, Pantry
Heating Forced Air, Electric
Cooling Central Electric
Fireplaces Number 1
Fireplaces Type Great Room, Woodburning Fireplce
Equipment Smoke Alarm
Fireplace Y
Appliance Dishwasher, Dryer, Electric Water Heater, Disposal, Microwave, Electric Oven, Refrigerator, Washer
Exterior
Exterior Feature Barn Mini
Garage Spaces 2.0
Utilities Available Cable Connected, Gas Nearby
View Y/N true
View Neighborhood
Building
Story One
Foundation Concrete Perimeter
Water Municipal/City
Architectural Style Ranch
Structure Type Stone, Wood
New Construction false
Schools
School District Msd Lawrence Township
Others
HOA Fee Include Association Home Owners, Clubhouse, Entrance Common, Maintenance, ParkPlayground, Tennis Court(s)
Ownership Planned Unit Dev
Read Less
Want to know what your home might be worth? Contact us for a FREE valuation!

Our team is ready to help you sell your home for the highest possible price ASAP

© 2025 Listings courtesy of MIBOR as distributed by MLS GRID. All Rights Reserved.





