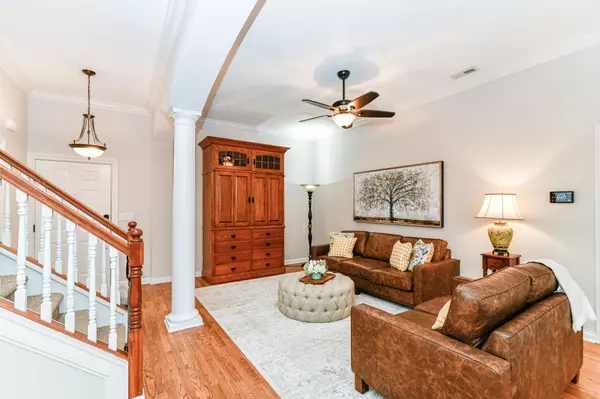$329,950
$329,950
For more information regarding the value of a property, please contact us for a free consultation.
5803 E Lawton Loop DR #7 Indianapolis, IN 46216
2 Beds
3 Baths
2,081 SqFt
Key Details
Sold Price $329,950
Property Type Condo
Sub Type Condominium
Listing Status Sold
Purchase Type For Sale
Square Footage 2,081 sqft
Price per Sqft $158
Subdivision Brooks Bldg Hpr
MLS Listing ID 21916227
Sold Date 05/22/23
Bedrooms 2
Full Baths 2
Half Baths 1
HOA Fees $350/mo
HOA Y/N Yes
Year Built 1903
Tax Year 2021
Property Description
Historic & meticulously updated condo at Ft. Ben is gorgeous! Elevator in main building. Hardwood floors, exposed brick walls, new carpet, new paint - just move in! Gourmet kitchen w/quartz, 42" cabinets, black-stainless appliances, custom shelved pantry, & remote blinds. Wonderfully appointed Master Suite with STUNNING walk-in fully tiled double shower, custom closets, new double vanity, lighting, & mirrors! Upstairs is wide open w/ bedroom, COMPLETEY remodeled bath, & spacious laundry room. Furnace/AC (2017), Water Heater (2018), Appliances (2018), Washer/Dryer (2018) - Everything high end! Oversize 2-car garage, balcony, & security/lawn maintenance make this a PERFECT home. Simply the nicest condo in a classy building
Location
State IN
County Marion
Rooms
Main Level Bedrooms 1
Interior
Interior Features Hardwood Floors, Wood Work Painted, Breakfast Bar, Bath Sinks Double Main, Elevator, Hi-Speed Internet Availbl
Heating Forced Air, Gas
Cooling Central Electric
Equipment Smoke Alarm
Fireplace Y
Appliance Gas Cooktop, Dryer, Disposal, Microwave, Electric Oven, Refrigerator, Washer, Electric Water Heater
Exterior
Exterior Feature Balcony
Garage Spaces 2.0
Utilities Available Cable Available, Gas Nearby, Sewer Connected
Building
Story Two
Foundation Other
Water Municipal/City
Architectural Style TraditonalAmerican
Structure Type Brick
New Construction false
Schools
Elementary Schools Crestview Elementary School
Middle Schools Belzer Middle School
High Schools Lawrence Central High School
School District Msd Lawrence Township
Others
HOA Fee Include Association Builder Controls, Entrance Common, Insurance, Insurance, Lawncare, Maintenance Grounds, Maintenance Structure, Maintenance, Snow Removal, Trash
Ownership Mandatory Fee
Read Less
Want to know what your home might be worth? Contact us for a FREE valuation!

Our team is ready to help you sell your home for the highest possible price ASAP

© 2025 Listings courtesy of MIBOR as distributed by MLS GRID. All Rights Reserved.





