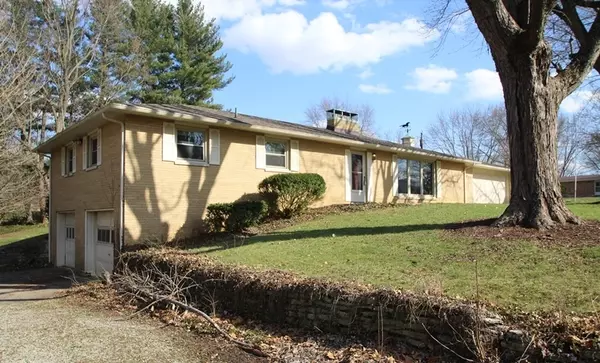$251,400
$239,000
5.2%For more information regarding the value of a property, please contact us for a free consultation.
6600 S Overlook DR Daleville, IN 47334
3 Beds
2 Baths
2,964 SqFt
Key Details
Sold Price $251,400
Property Type Single Family Home
Sub Type Single Family Residence
Listing Status Sold
Purchase Type For Sale
Square Footage 2,964 sqft
Price per Sqft $84
Subdivision Daleville
MLS Listing ID 21912212
Sold Date 04/20/23
Bedrooms 3
Full Baths 2
HOA Y/N No
Year Built 1962
Tax Year 2023
Lot Size 0.700 Acres
Acres 0.7
Property Description
One story w/walk out bsmt. Rolling .70 acre lot on dead end street. Large living room w/frpl. & built-in shelving/cabinets.Eat-in kitchen w/abundant storage.Sunroom has new laminate flooring, pan/wood ceiling, & ceiling fan/light. Replacement windows throughout.Possibility of hardwood flooring under carpeting in bdrms. & living room. Full bath located off utility room. Main bath with double sinks, tile walls & tub/shower combo located off bedroom hall.Bsmt. is divided into 3 areas: area one is rec room with wood burning frpl., area two is workshop/mechanical room & area three is 4 car garage (parked end to end).Two car att. garage on main level, 4 car att. garage bsmt. level & pole barn. Boiler heat not functional.See docs for more info.
Location
State IN
County Delaware
Rooms
Basement Full, Storage Space, Sump Pump, Unfinished, Walk Out
Main Level Bedrooms 3
Interior
Interior Features Attic Pull Down Stairs, Bath Sinks Double Main, Built In Book Shelves, Hardwood Floors, Eat-in Kitchen, Supplemental Storage, Windows Vinyl
Heating Heat Pump
Cooling Central Electric, Heat Pump
Fireplaces Number 2
Fireplaces Type Basement, Living Room, Woodburning Fireplce
Equipment Not Applicable
Fireplace Y
Appliance Dishwasher, Dryer, Electric Water Heater, Disposal, Electric Oven, Refrigerator, Water Softener Owned
Exterior
Garage Spaces 4.0
Utilities Available Cable Available, Electricity Connected, Septic System, Water Connected
Building
Story One
Foundation Block, Full
Water Municipal/City
Architectural Style TraditonalAmerican
Structure Type Brick
New Construction false
Schools
Elementary Schools Daleville Elementary School
High Schools Daleville Jr-Sr High School
School District Daleville Community Schools
Read Less
Want to know what your home might be worth? Contact us for a FREE valuation!

Our team is ready to help you sell your home for the highest possible price ASAP

© 2025 Listings courtesy of MIBOR as distributed by MLS GRID. All Rights Reserved.





