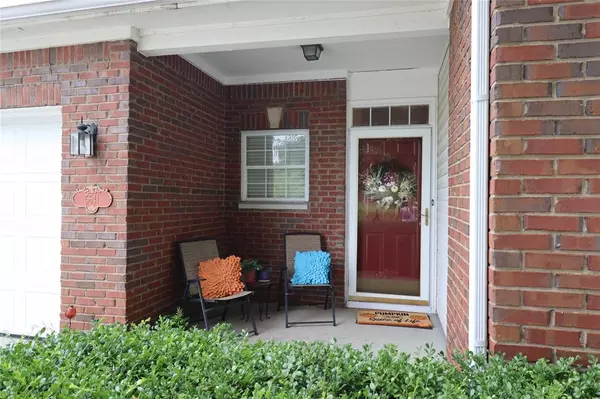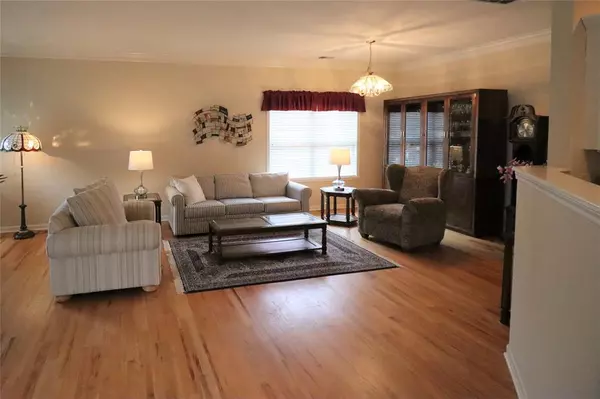$225,000
$275,000
18.2%For more information regarding the value of a property, please contact us for a free consultation.
5641 Weymouth DR Indianapolis, IN 46216
3 Beds
2 Baths
2,125 SqFt
Key Details
Sold Price $225,000
Property Type Single Family Home
Sub Type Single Family Residence
Listing Status Sold
Purchase Type For Sale
Square Footage 2,125 sqft
Price per Sqft $105
Subdivision Boston Commons
MLS Listing ID 21883058
Sold Date 04/17/23
Bedrooms 3
Full Baths 2
HOA Fees $29/ann
HOA Y/N Yes
Year Built 1999
Tax Year 2021
Lot Size 5,662 Sqft
Acres 0.13
Property Description
Welcome Home! This beautiful ranch home is located in the Fort Benjamin area in the sought after Boston Commons community. It features 2 bedrooms (split floor plan), an office/den, and a very large bonus room upstairs. Kitchen with trending white cabinets is open to the great room and breakfast room. Large master suite with ensuite bath featuring a walk-in shower and walk-in closet. Backyard features large deck with mature trees. Close to dining, shopping, and entertainment. Come take a look at this beautiful home today!
Location
State IN
County Marion
Rooms
Main Level Bedrooms 3
Interior
Interior Features Built In Book Shelves, Raised Ceiling(s), Storms Complete, Window Bay Bow, Breakfast Bar, Paddle Fan, Hi-Speed Internet Availbl
Heating Heat Pump, Electric
Cooling Heat Pump
Fireplaces Number 1
Fireplaces Type Great Room, Woodburning Fireplce
Equipment Smoke Alarm
Fireplace Y
Appliance Dishwasher, Disposal, Microwave, Electric Oven, Refrigerator, Electric Water Heater, Water Softener Owned
Exterior
Garage Spaces 2.0
Utilities Available Cable Connected
Building
Story One Leveland + Loft
Foundation Slab
Water Municipal/City
Architectural Style Ranch, TraditonalAmerican
Structure Type Brick, Vinyl Siding
New Construction false
Schools
School District Msd Lawrence Township
Others
HOA Fee Include Association Home Owners, Insurance
Ownership Mandatory Fee
Acceptable Financing Conventional, FHA
Listing Terms Conventional, FHA
Read Less
Want to know what your home might be worth? Contact us for a FREE valuation!

Our team is ready to help you sell your home for the highest possible price ASAP

© 2025 Listings courtesy of MIBOR as distributed by MLS GRID. All Rights Reserved.





