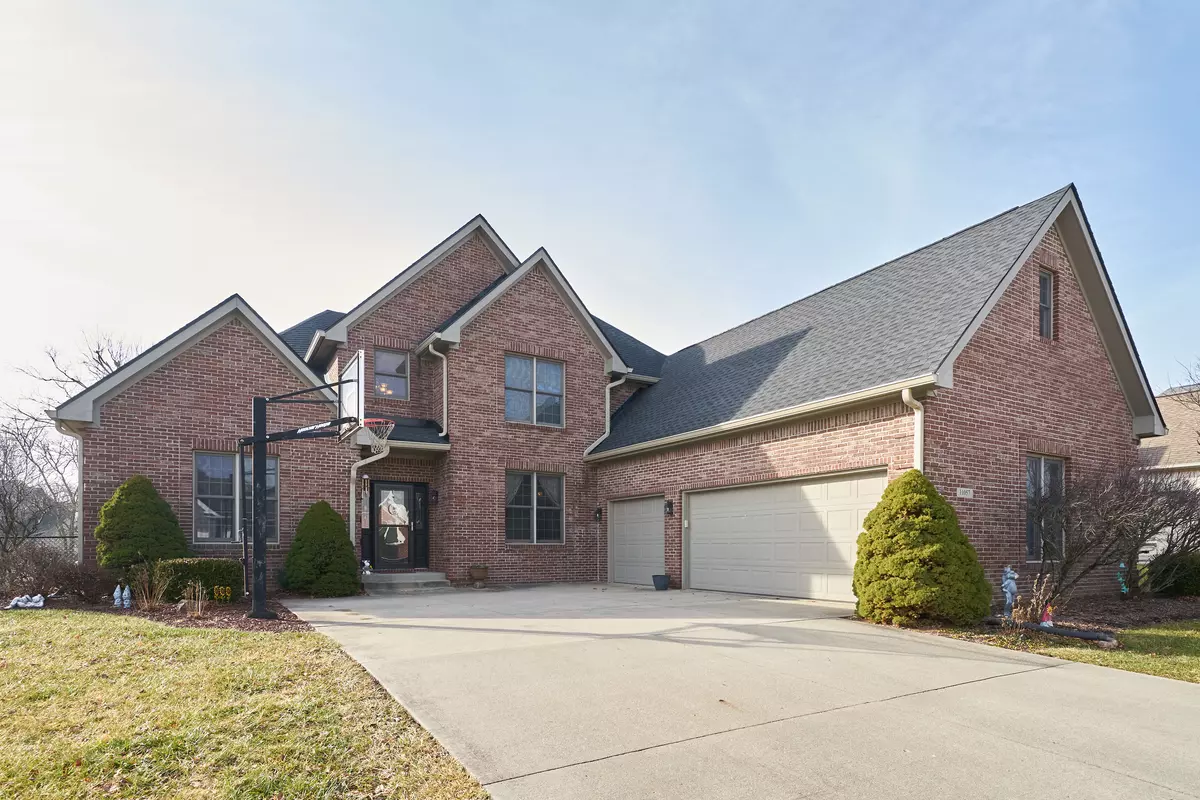$409,000
$410,000
0.2%For more information regarding the value of a property, please contact us for a free consultation.
11057 Turfgrass WAY Indianapolis, IN 46236
4 Beds
4 Baths
3,228 SqFt
Key Details
Sold Price $409,000
Property Type Single Family Home
Sub Type Single Family Residence
Listing Status Sold
Purchase Type For Sale
Square Footage 3,228 sqft
Price per Sqft $126
Subdivision Oakland Hills At Geist
MLS Listing ID 21904648
Sold Date 03/17/23
Bedrooms 4
Full Baths 3
Half Baths 1
HOA Fees $18/qua
HOA Y/N Yes
Year Built 2003
Tax Year 2022
Lot Size 9,583 Sqft
Acres 0.22
Property Description
Gorgeous custom-built home within a golf course community. Step inside to your grand 2-story entrance and living room! House offers tons of natural light that adds a warmth & comfort to the openness. The kitchen is perfect for gatherings and entertaining. Lots of space to prep & cook, while socializing with those by the table or gas fireplace in the hearth, which is connected to the kitchen. Primary suite is on the main floor with a second bedroom & full bathroom on the main, as well. Enjoy the 9' ceilings. Upstairs offers two nice size bedrooms with a Jack & Jill bathroom and a great bonus room over the 3-car garage. Enjoy grilling on the deck or parking your oversized truck in the garage. This house has it all! Come see for yourself.
Location
State IN
County Marion
Rooms
Basement Partial, Storage Space
Main Level Bedrooms 2
Kitchen Kitchen Some Updates
Interior
Interior Features Attic Access, Bath Sinks Double Main, Breakfast Bar, Cathedral Ceiling(s), Tray Ceiling(s), Eat-in Kitchen, Pantry, Programmable Thermostat, Screens Complete, Surround Sound Wiring, Walk-in Closet(s), Windows Vinyl
Heating Dual, Forced Air, Gas
Cooling Central Electric
Fireplaces Number 1
Fireplaces Type Gas Log
Equipment Intercom, Multiple Phone Lines, Smoke Alarm
Fireplace Y
Appliance Electric Cooktop, Dishwasher, Disposal, Gas Water Heater, Kitchen Exhaust, MicroHood, Electric Oven, Refrigerator, Water Softener Owned
Exterior
Garage Spaces 3.0
Utilities Available Cable Available, Gas Nearby
Parking Type Attached, Concrete, Garage Door Opener, Side Load Garage
Building
Story Two
Foundation Concrete Perimeter, Concrete Perimeter
Water Municipal/City
Architectural Style TraditonalAmerican, Two Story
Structure Type Brick
New Construction false
Schools
Elementary Schools Oaklandon Elementary School
Middle Schools Fall Creek Valley Middle School
High Schools Lawrence North High School
School District Msd Lawrence Township
Others
Ownership Voluntary Fee
Read Less
Want to know what your home might be worth? Contact us for a FREE valuation!

Our team is ready to help you sell your home for the highest possible price ASAP

© 2024 Listings courtesy of MIBOR as distributed by MLS GRID. All Rights Reserved.






