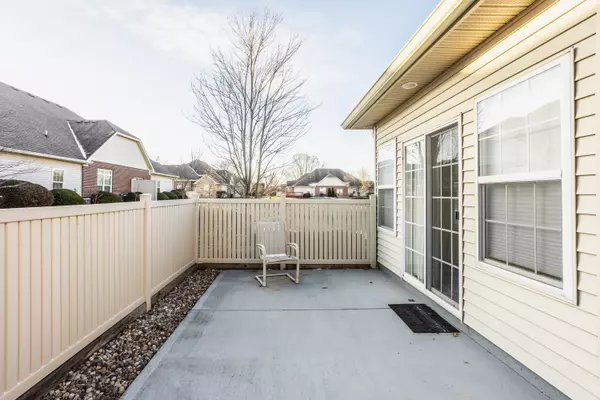$282,500
$280,000
0.9%For more information regarding the value of a property, please contact us for a free consultation.
6675 Avila WAY Fishers, IN 46038
3 Beds
2 Baths
1,690 SqFt
Key Details
Sold Price $282,500
Property Type Condo
Sub Type Condominium
Listing Status Sold
Purchase Type For Sale
Square Footage 1,690 sqft
Price per Sqft $167
Subdivision Waterford Gardens
MLS Listing ID 21904655
Sold Date 03/03/23
Bedrooms 3
Full Baths 2
HOA Fees $300/mo
HOA Y/N Yes
Year Built 2004
Tax Year 2022
Lot Size 1,742 Sqft
Acres 0.04
Property Description
Welcome home to this beautiful ranch style maintenance free condo at Waterford Gardens! Great natural light abounds with 3 generous bedrooms, huge great rm w fireplace dining rm, kitchen and sunroom & 2 car garage. Beautiful Master suite incl. separate tub & shower, his & her vanities and huge walk in closet. Very pretty views of the pond. Clubhouse w outdoor pool, exercise rm, & huge party area with fireplace, full kitchen, and billiards room. Great location in the heart of Fishers providing wonderful proximity to shopping, dining & much more! All at one of the top destinations to live in the USA! This gem surely wonat last long!
Location
State IN
County Hamilton
Rooms
Main Level Bedrooms 3
Interior
Interior Features Attic Access, Bath Sinks Double Main, Breakfast Bar, Built In Book Shelves, Cathedral Ceiling(s), Handicap Accessible Interior, Hardwood Floors, Pantry, Screens Complete, Walk-in Closet(s), Windows Vinyl
Heating Forced Air, Gas
Cooling Central Electric
Fireplaces Number 1
Fireplaces Type Living Room
Equipment Smoke Alarm
Fireplace Y
Appliance Dishwasher, Dryer, Disposal, MicroHood, Gas Oven, Refrigerator, Washer, Wine Cooler
Exterior
Exterior Feature Clubhouse, Exterior Handicap Accessible
Garage Spaces 2.0
Utilities Available Cable Connected, Electricity Connected, Gas, Sewer Connected, Water Connected
View Y/N true
View Pond
Building
Story One
Foundation Slab
Water Municipal/City
Architectural Style Ranch, TraditonalAmerican
Structure Type Stone, Vinyl With Brick
New Construction false
Schools
School District Hamilton Southeastern Schools
Others
HOA Fee Include Association Home Owners, Clubhouse, Exercise Room, Insurance, Irrigation, Maintenance Grounds, Maintenance Structure, Maintenance, Management
Ownership Mandatory Fee
Read Less
Want to know what your home might be worth? Contact us for a FREE valuation!

Our team is ready to help you sell your home for the highest possible price ASAP

© 2024 Listings courtesy of MIBOR as distributed by MLS GRID. All Rights Reserved.






