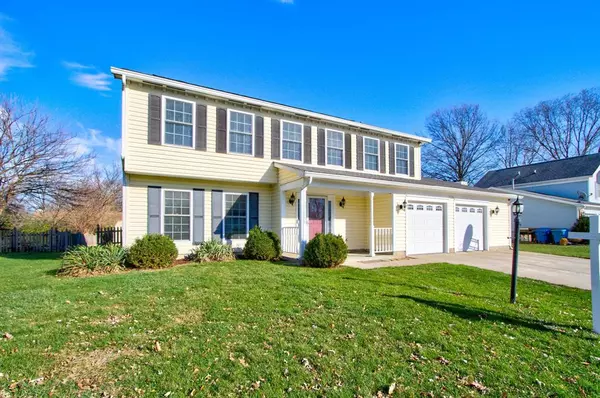$331,500
$330,000
0.5%For more information regarding the value of a property, please contact us for a free consultation.
12461 Turkel DR Fishers, IN 46038
4 Beds
3 Baths
2,156 SqFt
Key Details
Sold Price $331,500
Property Type Single Family Home
Sub Type Single Family Residence
Listing Status Sold
Purchase Type For Sale
Square Footage 2,156 sqft
Price per Sqft $153
Subdivision Sunblest Farms
MLS Listing ID 21894371
Sold Date 01/26/23
Bedrooms 4
Full Baths 2
Half Baths 1
HOA Y/N No
Year Built 1990
Tax Year 2022
Lot Size 0.320 Acres
Acres 0.32
Property Description
Popular SUNBLEST 2-Story Home walkable to all Fishers has to offer & Holland Park, Nickel Plate Trail, I-69! Ideal layout features welcoming Entry & Living Rm, entertain in open-concept UPDATED kitchen w/new counter tops, tile backsplash, add'l cab near Breakfast Nook and Family Rm w/ Fireplace & enjoy Formal Dining Rm. Spacious 4bds upstairs, large hall bath w/laundry area. Owner suite w/ vaulted ceiling, huge walk-in closet, soaking tub/sep shower. Peaceful large fenced-in backyard, large deck & shed; garage w/ 4ft extension. 2021-22 updates: Kitchen, lighting, Aeroseal HVAC, deck refinished; 2020: new heat pump, LR/FR new carpet; 2009: new roof, siding, windows. Home warranty provided.
Location
State IN
County Hamilton
Interior
Interior Features Cathedral Ceiling(s), Walk-in Closet(s), Windows Thermal, Windows Vinyl, Bath Sinks Double Main, Eat-in Kitchen, Hi-Speed Internet Availbl
Heating Forced Air, Heat Pump, Electric
Cooling Central Electric, Heat Pump
Fireplaces Number 1
Fireplaces Type Family Room
Equipment Smoke Alarm
Fireplace Y
Appliance Dishwasher, Dryer, Disposal, Microwave, Electric Oven, Refrigerator, Washer, Electric Water Heater
Exterior
Exterior Feature Storage Shed
Garage Spaces 2.0
Utilities Available Gas Nearby
Building
Story Two
Foundation Slab
Water Municipal/City
Architectural Style Colonial, TraditonalAmerican
Structure Type Vinyl Siding
New Construction false
Schools
Elementary Schools New Britton Elementary School
Middle Schools Riverside Junior High
High Schools Fishers High School
School District Hamilton Southeastern Schools
Others
Ownership No Assoc
Acceptable Financing Conventional
Listing Terms Conventional
Read Less
Want to know what your home might be worth? Contact us for a FREE valuation!

Our team is ready to help you sell your home for the highest possible price ASAP

© 2024 Listings courtesy of MIBOR as distributed by MLS GRID. All Rights Reserved.






