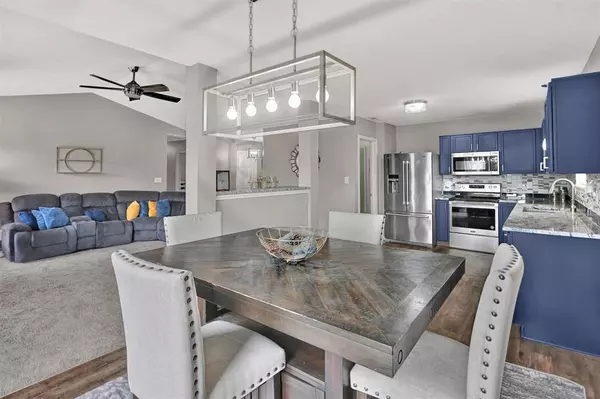$267,500
$264,900
1.0%For more information regarding the value of a property, please contact us for a free consultation.
7816 Evian DR Indianapolis, IN 46236
3 Beds
2 Baths
1,535 SqFt
Key Details
Sold Price $267,500
Property Type Single Family Home
Sub Type Single Family Residence
Listing Status Sold
Purchase Type For Sale
Square Footage 1,535 sqft
Price per Sqft $174
Subdivision Eagle Pines
MLS Listing ID 21886448
Sold Date 11/09/22
Bedrooms 3
Full Baths 2
HOA Fees $30/ann
Year Built 2002
Tax Year 2021
Lot Size 0.262 Acres
Acres 0.262
Property Description
This house was built in the early 2000's, but almost everything in it is brand new! Don't miss the attached feature sheet that includes new roof, HVAC, WH, Flooring and more! This three bedroom home boasts a completely updated hall bath and the primary bath has updated flooring and lighting. The flooring throughout the entire home has been replaced in the last two years. The primary bedroom has a walk in closet and the primary bath also has a linen closet. There is plenty of storage! The eat in kitchen has updated appliances and new granite with a new back door leading to the oversized fully fenced backyard. Less than 15 minutes to Geist, McCordsville and Fort Ben! This location provides plenty to do at your finger tips!
Location
State IN
County Marion
Rooms
Kitchen Kitchen Eat In
Interior
Interior Features Cathedral Ceiling(s), Walk-in Closet(s), Screens Complete, Windows Vinyl, Wood Work Painted
Heating Forced Air
Cooling Central Air
Fireplaces Number 1
Fireplaces Type Gas Log, Great Room
Equipment Smoke Detector
Fireplace Y
Appliance Dishwasher, Dryer, Disposal, Microwave, Electric Oven, Refrigerator, Washer, MicroHood
Exterior
Exterior Feature Driveway Concrete, Fence Full Rear
Garage Attached
Garage Spaces 2.0
Building
Lot Description Irregular, Sidewalks, Storm Sewer, Street Lights
Story One
Foundation Slab
Sewer Sewer Connected
Water Public
Architectural Style Ranch, TraditonalAmerican
Structure Type Vinyl With Brick
New Construction false
Others
HOA Fee Include Association Builder Controls, Entrance Common, Management, Trash
Ownership MandatoryFee
Read Less
Want to know what your home might be worth? Contact us for a FREE valuation!

Our team is ready to help you sell your home for the highest possible price ASAP

© 2024 Listings courtesy of MIBOR as distributed by MLS GRID. All Rights Reserved.






