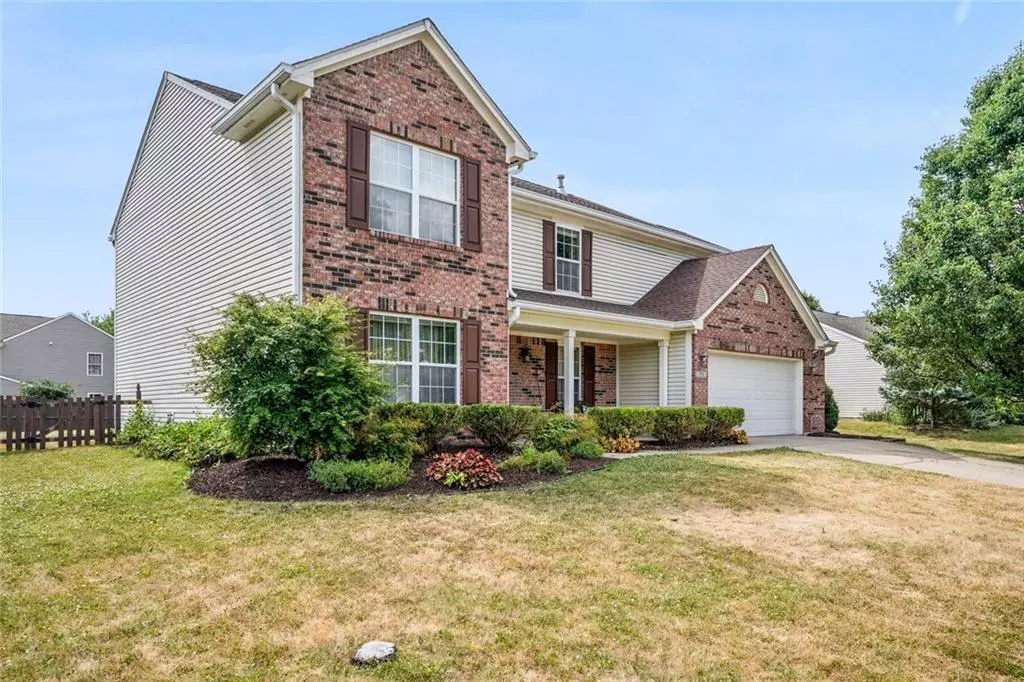$339,000
$339,000
For more information regarding the value of a property, please contact us for a free consultation.
1978 Acorn CT Avon, IN 46123
3 Beds
3 Baths
2,708 SqFt
Key Details
Sold Price $339,000
Property Type Single Family Home
Sub Type Single Family Residence
Listing Status Sold
Purchase Type For Sale
Square Footage 2,708 sqft
Price per Sqft $125
Subdivision Village Oaks
MLS Listing ID 21867725
Sold Date 08/31/22
Bedrooms 3
Full Baths 2
Half Baths 1
HOA Fees $20/ann
Year Built 2003
Tax Year 2021
Lot Size 10,018 Sqft
Acres 0.23
Property Description
over 2700 sq ft home with huge kitchen, den on the main level, formal dining room both with french doors for privacy. Tile great room with corner gas log fireplace and massive kitchen. Laundry room is upstairs close to bedrooms. Vaulted ceiling in loft makes a great place to play pool at your own pool table and dart board. Huge master bedroom and bath with garden tub and shower, amazing walk in closet. Private backyard with full privacy fence, 21X15 stained patio and awning . Shed 10X12-roof new. New Samsung automated Microwave,range and Dishwasher with built in WiFi capabilities & remote Remote thermostat, romote garage door and front lock access. 4 high-end cameras with videos & audio. Sensors on first level windows,
Location
State IN
County Hendricks
Rooms
Kitchen Pantry
Interior
Interior Features Attic Access, Vaulted Ceiling(s), Walk-in Closet(s), Windows Thermal
Heating Forced Air
Cooling Central Air
Fireplaces Number 1
Fireplaces Type Great Room
Equipment Smoke Detector, Water Purifier, Water-Softener Owned
Fireplace Y
Appliance Dishwasher, Disposal, Microwave, Electric Oven, Refrigerator
Exterior
Exterior Feature Barn Mini, Driveway Concrete, Fence Full Rear
Garage Attached
Garage Spaces 2.0
Building
Lot Description Trees Small
Story Two
Foundation Slab
Sewer Sewer Connected
Water Public
Architectural Style TraditonalAmerican
Structure Type Brick, Vinyl Siding
New Construction false
Others
HOA Fee Include Association Home Owners, Entrance Common, Maintenance, Snow Removal
Ownership MandatoryFee
Read Less
Want to know what your home might be worth? Contact us for a FREE valuation!

Our team is ready to help you sell your home for the highest possible price ASAP

© 2024 Listings courtesy of MIBOR as distributed by MLS GRID. All Rights Reserved.






