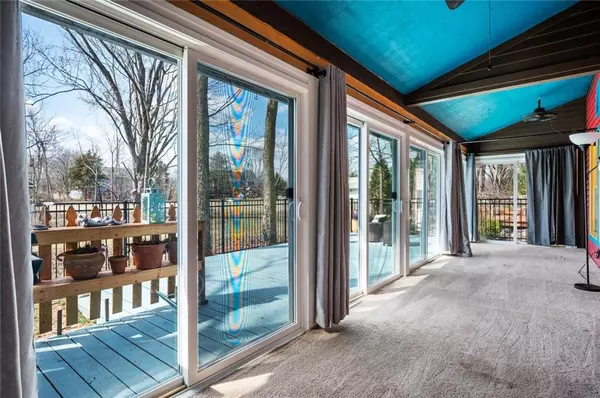$285,000
$284,900
For more information regarding the value of a property, please contact us for a free consultation.
7842 W CHESAPEAKE DR Indianapolis, IN 46236
3 Beds
2 Baths
1,466 SqFt
Key Details
Sold Price $285,000
Property Type Single Family Home
Sub Type Single Family Residence
Listing Status Sold
Purchase Type For Sale
Square Footage 1,466 sqft
Price per Sqft $194
Subdivision Chesapeake
MLS Listing ID 21843376
Sold Date 04/21/22
Bedrooms 3
Full Baths 2
HOA Fees $27/ann
Year Built 1990
Tax Year 2021
Lot Size 5,227 Sqft
Acres 0.12
Property Description
Wow! Wow! Wow! Outstanding ranch home in popular Chesapeake that is an absolute must see! Perfect open & split bedroom floorplan boasts of vaulted ceiling with skylights, dual sided fireplace, nice & bright eat-in kitchen, plus a separate dining area! Recent enclosed sunporch with custom Champion Window sliders spanning the entire room! Plus a fantastic and inviting outdoor living space just in time for those perfect spring and summer days & nights to come. Backyard setting is serene and private. Owners of the adjacent property to the rear have plans to plant 300 new trees! New roof (2021), HVAC (2020), new carpet & paint, too! Great neighbors in a highly sought after neighborhood! The one you've been waiting for!
Location
State IN
County Marion
Rooms
Kitchen Breakfast Bar, Kitchen Eat In, Pantry
Interior
Interior Features Vaulted Ceiling(s), Walk-in Closet(s), Skylight(s), Windows Vinyl, Windows Wood, Wood Work Painted
Heating Heat Pump
Cooling Central Air
Fireplaces Number 1
Fireplaces Type Two Sided, Great Room
Equipment Smoke Detector, Water-Softener Owned
Fireplace Y
Appliance Dishwasher, Dryer, Disposal, Microwave, Electric Oven, Washer
Exterior
Exterior Feature Driveway Concrete, Fence Full Rear, Fence Partial
Garage Attached
Garage Spaces 2.0
Building
Lot Description Street Lights, Tree Mature, Wooded
Story One
Foundation Slab
Sewer Sewer Connected
Water Public
Architectural Style TraditonalAmerican
Structure Type Brick, Cedar
New Construction false
Others
HOA Fee Include Maintenance
Ownership MandatoryFee
Read Less
Want to know what your home might be worth? Contact us for a FREE valuation!

Our team is ready to help you sell your home for the highest possible price ASAP

© 2024 Listings courtesy of MIBOR as distributed by MLS GRID. All Rights Reserved.






