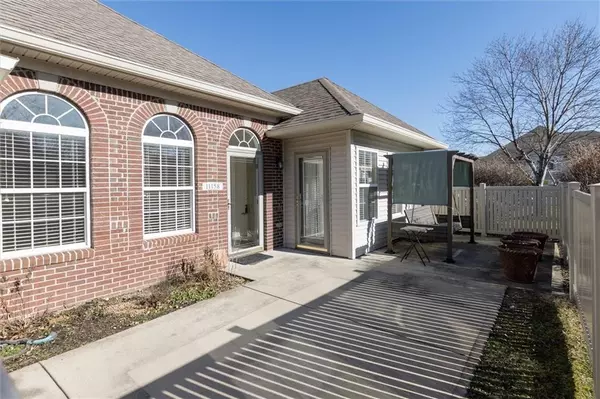$275,000
$270,000
1.9%For more information regarding the value of a property, please contact us for a free consultation.
11158 Easy ST Fishers, IN 46038
3 Beds
2 Baths
1,690 SqFt
Key Details
Sold Price $275,000
Property Type Condo
Sub Type Condominium
Listing Status Sold
Purchase Type For Sale
Square Footage 1,690 sqft
Price per Sqft $162
Subdivision Waterford Gardens
MLS Listing ID 21829032
Sold Date 02/25/22
Bedrooms 3
Full Baths 2
HOA Fees $240/mo
Year Built 2003
Tax Year 2020
Lot Size 1,598 Sqft
Acres 0.0367
Property Description
Hard to find RANCH CONDO! Easy living on Easy Street. Freshly Painted Through out & New Laminate Plank Flooring give you a fresh slate to make this home! Privacy Fence encloses the front patio & door to give you our own private space to relax & enjoy the outdoor without having yard maintenance! Home opens into a spacious Great Room flooded with natural light. Kitchen boast quartz countertops and backsplash overlooking breakfast room. Master has walk in closet and private full bath. Split Floor Plan with 2 addt Bedrooms & Hall Bath. The best space in the home is the Sunroom, so many windows and offers one more living space to fit any needs. Laundry Room with washer and dryer included. 2 car garage. Wonderful community w/pool and clubhouse.
Location
State IN
County Hamilton
Rooms
Kitchen Breakfast Bar, Kitchen Some Updates, Pantry
Interior
Interior Features Cathedral Ceiling(s), Walk-in Closet(s), Screens Some, Windows Vinyl, Wood Work Painted
Heating Forced Air
Cooling Central Air
Fireplaces Number 1
Fireplaces Type Gas Log
Equipment Smoke Detector, Programmable Thermostat, Water-Softener Owned
Fireplace Y
Appliance Dishwasher, Dryer, Disposal, Microwave, Electric Oven, Refrigerator, Washer
Exterior
Exterior Feature Clubhouse, Driveway Asphalt, Fence Privacy, Pool Community, Irrigation System
Garage Attached
Garage Spaces 2.0
Building
Lot Description Sidewalks, Street Lights
Story One
Foundation Slab
Sewer Sewer Connected
Water Public
Architectural Style Ranch
Structure Type Brick,Cultured Stone
New Construction false
Others
HOA Fee Include Association Home Owners,Clubhouse,Entrance Common,Insurance,Irrigation,Lawncare,Maintenance Grounds,Pool,Snow Removal
Ownership PlannedUnitDev
Read Less
Want to know what your home might be worth? Contact us for a FREE valuation!

Our team is ready to help you sell your home for the highest possible price ASAP

© 2024 Listings courtesy of MIBOR as distributed by MLS GRID. All Rights Reserved.






