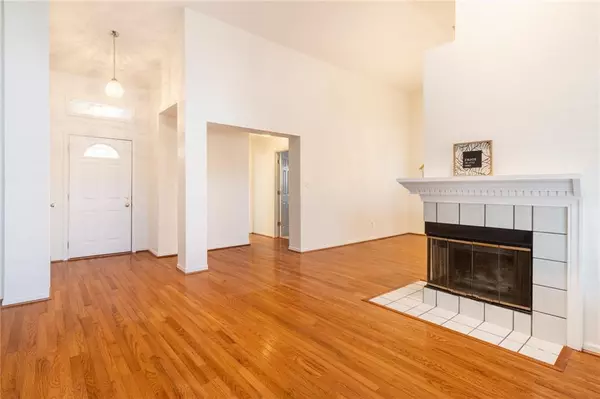$295,000
$270,000
9.3%For more information regarding the value of a property, please contact us for a free consultation.
7812 Chesapeake DR E Indianapolis, IN 46236
3 Beds
2 Baths
1,580 SqFt
Key Details
Sold Price $295,000
Property Type Single Family Home
Sub Type Single Family Residence
Listing Status Sold
Purchase Type For Sale
Square Footage 1,580 sqft
Price per Sqft $186
Subdivision Chesapeake
MLS Listing ID 21829311
Sold Date 01/14/22
Bedrooms 3
Full Baths 2
HOA Fees $27/ann
Year Built 1991
Tax Year 2020
Lot Size 5,227 Sqft
Acres 0.12
Property Description
Charming 3 Bedroom 2 Bath ranch with best view of pond & fountain in Chesapeake! As you enter, gleaming hardwood floors welcome you! Great Room boasts vaulted ceilings with skylights and fireplace. Separate formal Dining Room. Spacious eat-in kitchen includes breakfast bar, refrigerator, stove, dishwasher and microwave. Large Master Suite includes double vanities & walk-in closet. 3rd Bedroom with French doors could also be used as home office! You will love the enclosed sunroom & large deck for entertaining with amazing views of pond & fountain! Recent updates include brand new roof & skylights, heat pump, carpet in the 2nd & 3rd Bedrooms & interior paint (2021), new water heater (2018), new furnace (2014).
Location
State IN
County Marion
Rooms
Kitchen Breakfast Bar, Kitchen Eat In, Pantry
Interior
Interior Features Attic Pull Down Stairs, Vaulted Ceiling(s), Walk-in Closet(s), Hardwood Floors, Skylight(s), Wood Work Painted
Heating Forced Air, Heat Pump
Cooling Central Air
Fireplaces Number 1
Fireplaces Type Great Room
Equipment Not Applicable
Fireplace Y
Appliance Dishwasher, Disposal, Microwave, Electric Oven, Refrigerator
Exterior
Exterior Feature Driveway Concrete
Garage Attached
Garage Spaces 2.0
Building
Lot Description Sidewalks, Storm Sewer, Tree Mature, Trees Small
Story One
Foundation Slab
Sewer Sewer Connected
Water Public
Architectural Style Ranch
Structure Type Wood Siding
New Construction false
Others
HOA Fee Include Entrance Common,Maintenance
Ownership MandatoryFee
Read Less
Want to know what your home might be worth? Contact us for a FREE valuation!

Our team is ready to help you sell your home for the highest possible price ASAP

© 2024 Listings courtesy of MIBOR as distributed by MLS GRID. All Rights Reserved.






