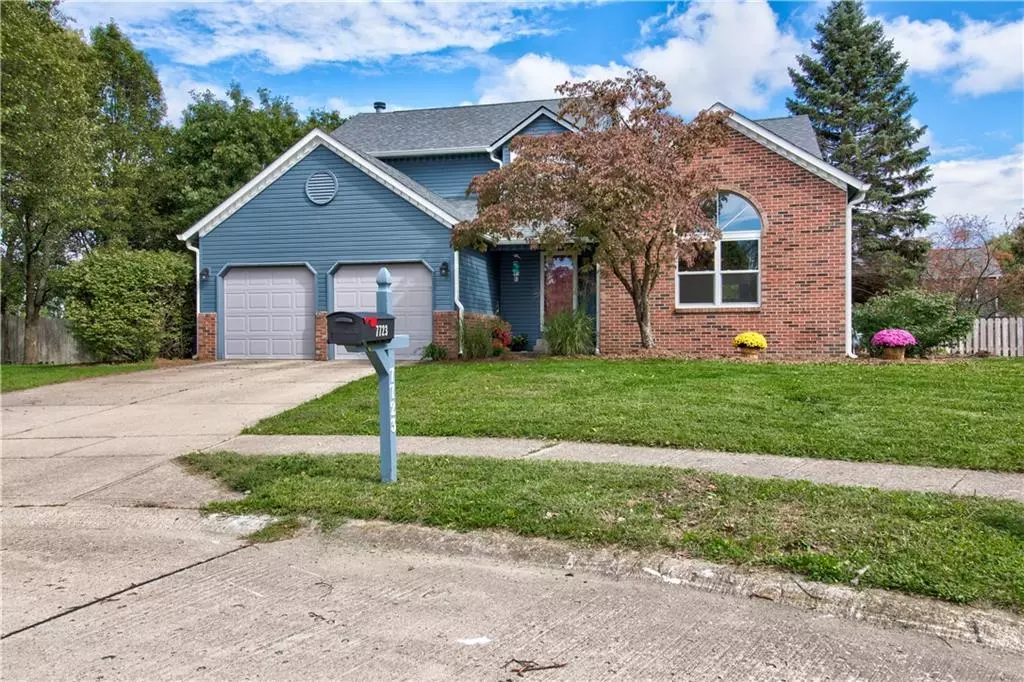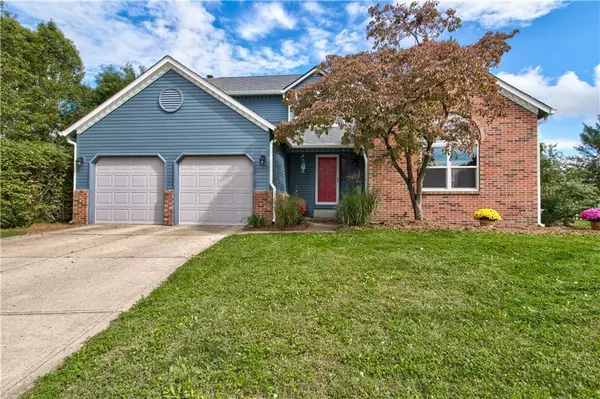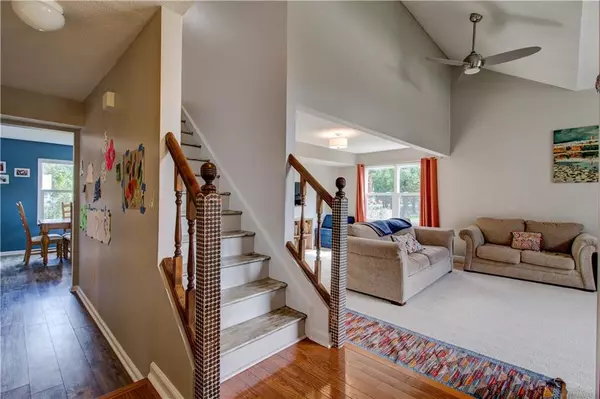$297,000
$289,900
2.4%For more information regarding the value of a property, please contact us for a free consultation.
7723 KEOUGH CT Lawrence, IN 46236
4 Beds
3 Baths
2,828 SqFt
Key Details
Sold Price $297,000
Property Type Single Family Home
Sub Type Single Family Residence
Listing Status Sold
Purchase Type For Sale
Square Footage 2,828 sqft
Price per Sqft $105
Subdivision Bay Ridge
MLS Listing ID 21817266
Sold Date 11/15/21
Bedrooms 4
Full Baths 2
Half Baths 1
Year Built 1991
Tax Year 2020
Lot Size 0.300 Acres
Acres 0.3
Property Description
Looking for a large, 4 bedroom, 2 and a half bath home with a basement and a huge fully fenced back yard on a cul-de-sac in a great neighborhood with NO HOA? Then this is a must see! With over 2800 sq. ft. there is room for everyone in this spacious home featuring a living room, family room with wood burning fireplace, eat in kitchen with island, pantry, lots of cabinet space, concrete countertops, a great bonus room in the basement and of course the fantastic back yard. Four bedrooms upstairs including the master suite with a separate shower, large tub and dual vanities. Roof was replaced in 2020, siding and gutters replaced Spring of 2021, HVAC new in 2017 with a newly added electric air purifier and 10 new windows. Take a look today!
Location
State IN
County Marion
Rooms
Basement Partial
Kitchen Center Island, Kitchen Eat In, Pantry
Interior
Interior Features Attic Pull Down Stairs, Cathedral Ceiling(s), Walk-in Closet(s), Hardwood Floors, Skylight(s), Windows Vinyl
Heating Forced Air
Cooling Central Air, Ceiling Fan(s)
Fireplaces Number 1
Fireplaces Type Family Room, Woodburning Fireplce
Equipment Radon System, Smoke Detector, Sump Pump, Water-Softener Owned
Fireplace Y
Appliance Electric Cooktop, Dishwasher, Dryer, Disposal, Microwave, Refrigerator, Washer
Exterior
Exterior Feature Driveway Concrete, Fence Full Rear, Playground
Garage Attached
Garage Spaces 2.0
Building
Lot Description Cul-De-Sac, Sidewalks, Tree Mature
Story Two
Foundation Concrete Perimeter
Sewer Sewer Connected
Water Public
Architectural Style Multi-Level, TraditonalAmerican
Structure Type Vinyl With Brick
New Construction false
Others
Ownership NoAssoc
Read Less
Want to know what your home might be worth? Contact us for a FREE valuation!

Our team is ready to help you sell your home for the highest possible price ASAP

© 2024 Listings courtesy of MIBOR as distributed by MLS GRID. All Rights Reserved.






