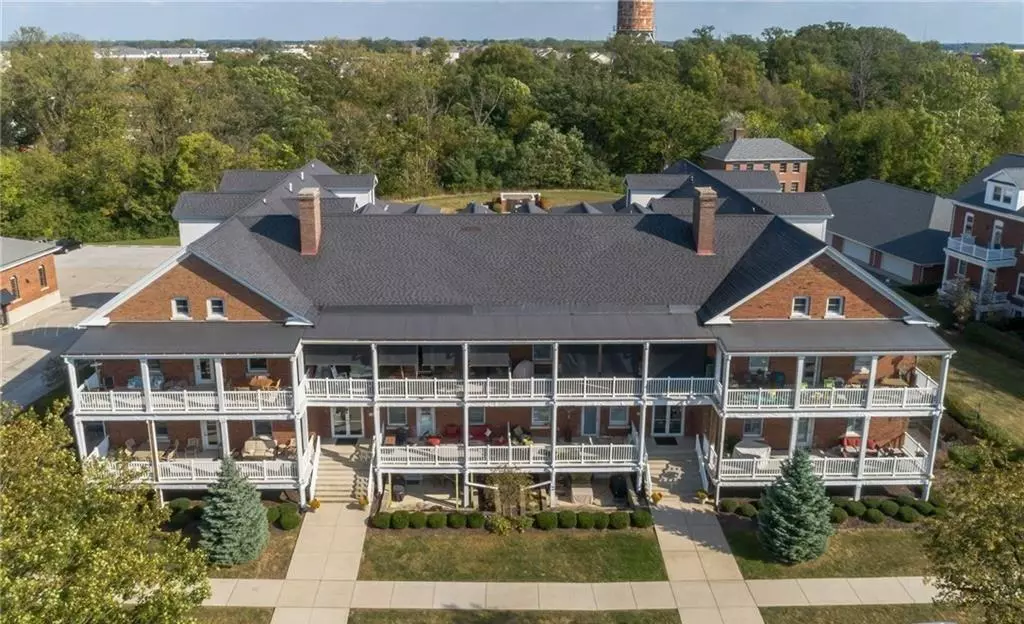$243,000
$249,900
2.8%For more information regarding the value of a property, please contact us for a free consultation.
5813 E Lawton Loop DR #7 Indianapolis, IN 46216
2 Beds
3 Baths
2,118 SqFt
Key Details
Sold Price $243,000
Property Type Condo
Sub Type Condominium
Listing Status Sold
Purchase Type For Sale
Square Footage 2,118 sqft
Price per Sqft $114
Subdivision Lawton Loop
MLS Listing ID 21712433
Sold Date 09/10/20
Bedrooms 2
Full Baths 2
Half Baths 1
HOA Fees $330/mo
Year Built 1903
Tax Year 2019
Property Description
Historic Lawton Loop (Davis Building) w/preservation of exposed brick int walls dating back 100 years. 2BR, 2.5 BA stately architectural condo offers a unique way of living w/only 16 owners & no EX grounds or maintenance to worry about. Stunning condo has newer12 mil Pergo flrng in Grt Rm, Kit & Din area. Marble entry also goes into completely remodeled 1/2 BA. Barn doors replaced traditional doors for a more functional liv. Liquid Fuel FP added. Kit is lrg w/walk-in pantry, SS wire railing, Lrg Fam Rm upstairs & updated Mastr bath. New windows. Deck overlooks grounds & the 35-acre parade ground is part of the community along w/quaint coffee shops, restaurants & Salt spa facilities. Bike, walk, or run all w/in the comforts of the community.
Location
State IN
County Marion
Rooms
Kitchen Kitchen Updated, Pantry WalkIn
Interior
Interior Features Walk-in Closet(s), Hardwood Floors, Windows Wood, Wood Work Painted
Heating Forced Air
Cooling Central Air, Ceiling Fan(s)
Fireplaces Number 1
Fireplaces Type Great Room, Other
Equipment Elevator Common
Fireplace Y
Appliance Dishwasher, Dryer, Disposal, Microwave, Electric Oven, Refrigerator, Washer
Exterior
Parking Features Detached
Garage Spaces 2.0
Building
Lot Description Sidewalks, Tree Mature
Story Two
Foundation Concrete Perimeter
Sewer Sewer Connected
Water Public
Architectural Style Multi-Level, TraditonalAmerican
Structure Type Brick
New Construction false
Others
HOA Fee Include Association Home Owners,Entrance Common,Lawncare,Maintenance Grounds,Maintenance Structure,Maintenance,Management,Snow Removal,Trash
Ownership MandatoryFee
Read Less
Want to know what your home might be worth? Contact us for a FREE valuation!

Our team is ready to help you sell your home for the highest possible price ASAP

© 2025 Listings courtesy of MIBOR as distributed by MLS GRID. All Rights Reserved.





