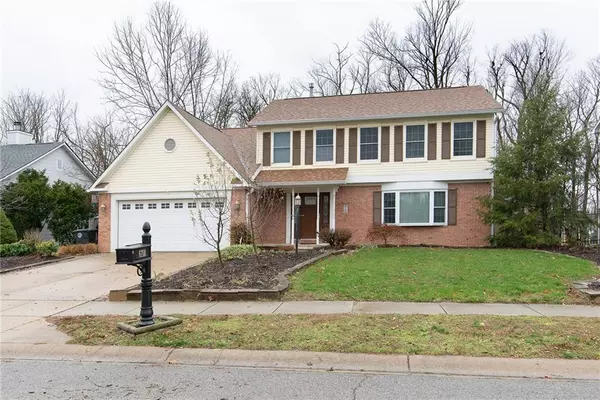$265,000
$269,900
1.8%For more information regarding the value of a property, please contact us for a free consultation.
6708 Silver Tree DR Indianapolis, IN 46236
4 Beds
4 Baths
2,955 SqFt
Key Details
Sold Price $265,000
Property Type Single Family Home
Sub Type Single Family Residence
Listing Status Sold
Purchase Type For Sale
Square Footage 2,955 sqft
Price per Sqft $89
Subdivision River Oaks
MLS Listing ID 21751539
Sold Date 01/14/21
Bedrooms 4
Full Baths 3
Half Baths 1
HOA Fees $10/ann
Year Built 1991
Tax Year 2019
Lot Size 10,454 Sqft
Acres 0.24
Property Description
Welcome to River Oaks in Lawrence Township. This home has such a versatile floor plan and room to spread out during quarantine. Fresh paint, hardwood floors throughout, updated Kitchen and Master Bath, are just a few reasons why you need to visit this home. Multiple living spaces offers plenty of options for eLearning, working remotely or hanging out. Huge 3 Season Porch overlooking wooded backyard is a great place to relax. Upstairs you will find 3 generous sized Bedrooms plus the Master Suite. The walkout lower level has a full Kitchen, Flex room perfect for Home Gym, and a huge Workshop 16x19 (has it's own heating and cooling). Nice sized backyard with privacy fence.
Location
State IN
County Marion
Rooms
Basement Finished, Full, Walk Out
Kitchen Kitchen Eat In, Pantry
Interior
Interior Features Attic Access, Attic Pull Down Stairs, Hardwood Floors
Heating Heat Pump
Cooling Heat Pump
Fireplaces Type None
Equipment Smoke Detector, Sump Pump, Water Purifier
Fireplace Y
Appliance Electric Cooktop, Dishwasher, Disposal, Kit Exhaust, Microwave, Electric Oven, Double Oven, Refrigerator
Exterior
Exterior Feature Driveway Concrete, Fence Full Rear, Fence Privacy
Garage Attached
Garage Spaces 2.0
Building
Lot Description Sidewalks, Tree Mature
Story Two
Foundation Concrete Perimeter, Full
Sewer Sewer Connected
Water Public
Architectural Style TraditonalAmerican
Structure Type Brick,Vinyl Siding
New Construction false
Others
HOA Fee Include Maintenance,Nature Area
Ownership MandatoryFee
Read Less
Want to know what your home might be worth? Contact us for a FREE valuation!

Our team is ready to help you sell your home for the highest possible price ASAP

© 2024 Listings courtesy of MIBOR as distributed by MLS GRID. All Rights Reserved.






