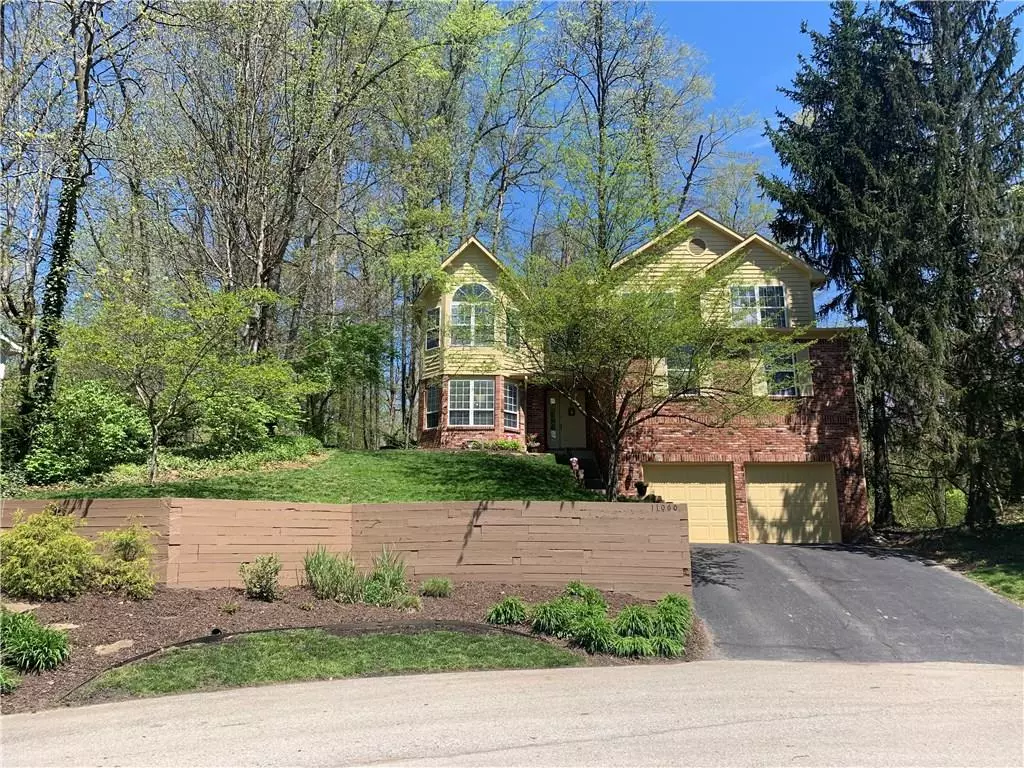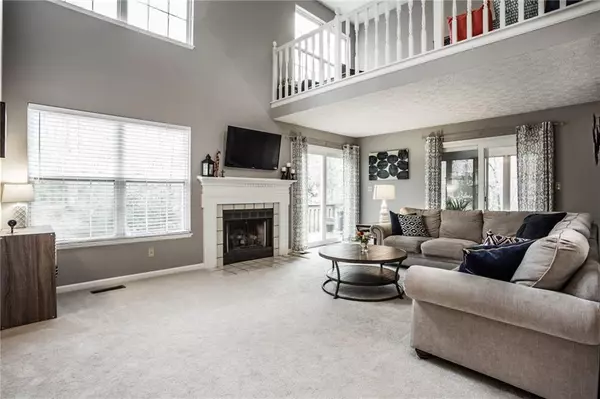$289,000
$289,000
For more information regarding the value of a property, please contact us for a free consultation.
11060 Geist Woods CIR Indianapolis, IN 46256
3 Beds
3 Baths
2,286 SqFt
Key Details
Sold Price $289,000
Property Type Single Family Home
Sub Type Single Family Residence
Listing Status Sold
Purchase Type For Sale
Square Footage 2,286 sqft
Price per Sqft $126
Subdivision Geist Woods
MLS Listing ID 21707785
Sold Date 06/23/20
Bedrooms 3
Full Baths 2
Half Baths 1
HOA Fees $31/ann
Year Built 1988
Tax Year 2019
Lot Size 0.297 Acres
Acres 0.297
Property Description
SECLUDED IN GEIST WOODS //This 3 bed 2.5 bath American traditional family home in the HSE school district is going to check all of your boxes. Nestled atop a hill on a beautiful wooded lot and situated on a quiet cul de sac, privacy is all yours. Inside, the home has been meticulously cared for. From the updated appliances, new flooring and fresh paint throughout you're sure to feel right at home. If separate living spaces is on your list - we've got you covered! On the main floor you'll find multiple purposes for the spacious bonus room and upstairs your imagination will run wild with what to do with the loft that's currently used as a flex office/play space for the kids. Relax in serenity on the screened in porch and enjoy Mother Nature!
Location
State IN
County Hamilton
Rooms
Kitchen Pantry
Interior
Interior Features Screens Some, Window Bay Bow, Windows Vinyl, Wood Work Painted
Heating Forced Air
Cooling Central Air
Fireplaces Number 1
Fireplaces Type Gas Log, Living Room
Equipment Security Alarm Paid, Smoke Detector, Water-Softener Owned
Fireplace Y
Appliance Dishwasher, Dryer, Disposal, Microwave, Electric Oven, Range Hood, Refrigerator, Washer
Exterior
Exterior Feature Driveway Asphalt
Garage Built-In
Garage Spaces 2.0
Building
Lot Description Cul-De-Sac, Street Lights, Tree Mature, Wooded
Story Two
Foundation Block
Sewer Sewer Connected
Water Public
Architectural Style Multi-Level, TraditonalAmerican
Structure Type Wood Brick
New Construction false
Others
HOA Fee Include Association Home Owners,Entrance Common,Insurance,Maintenance,Trash
Ownership MandatoryFee
Read Less
Want to know what your home might be worth? Contact us for a FREE valuation!

Our team is ready to help you sell your home for the highest possible price ASAP

© 2024 Listings courtesy of MIBOR as distributed by MLS GRID. All Rights Reserved.






