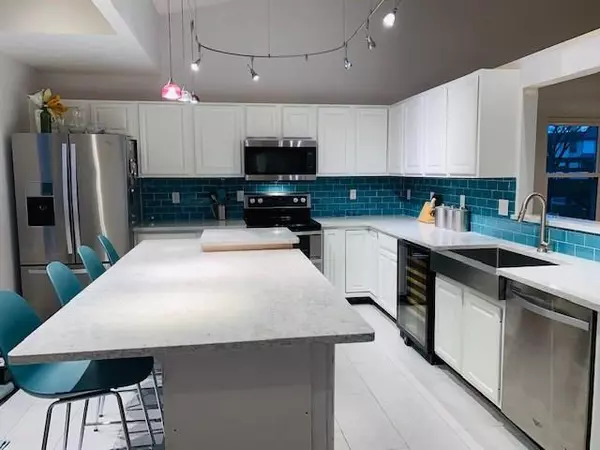$213,000
$215,000
0.9%For more information regarding the value of a property, please contact us for a free consultation.
10430 Alexia DR Indianapolis, IN 46236
4 Beds
4 Baths
2,500 SqFt
Key Details
Sold Price $213,000
Property Type Single Family Home
Sub Type Single Family Residence
Listing Status Sold
Purchase Type For Sale
Square Footage 2,500 sqft
Price per Sqft $85
Subdivision Kensington Farms
MLS Listing ID 21697922
Sold Date 06/05/20
Bedrooms 4
Full Baths 3
Half Baths 1
HOA Fees $39/ann
Year Built 1994
Tax Year 2019
Lot Size 8,712 Sqft
Acres 0.2
Property Description
Your search ends here! Beautiful 4 bed, 3 ½ bath 2 story located in desirable Kensington Farms in Lawrence Township, MUST SEE!! Dramatic 2-story entry! Family rm with wood burning fireplace & soaring cathedral ceilings. Amenities inc backsplash & sparkling granite countertops in large recently updated kitchen with breakfast bar island, stainless-steel appliances, just to name a few. Main floor has 3 bed & 2 baths. Upper level has 1 large bdrm with own bathroom. Finished bsmt with 2 rooms & half bath provide add'l functionality. Sit & relax on patio deck overlooking fully fenced backyard. Neighborhood has community pool, walking trails & situated within walking distance to historic Fort Benjamin Harrison & beautiful Fort Harrison State Park.
Location
State IN
County Marion
Rooms
Basement Finished, Partial
Kitchen Breakfast Bar, Center Island, Kitchen Eat In, Kitchen Updated, Pantry
Interior
Interior Features Attic Pull Down Stairs, Cathedral Ceiling(s), Walk-in Closet(s), Screens Complete, Skylight(s), Windows Thermal
Heating Dual, Forced Air, Heat Pump
Cooling Heat Pump
Fireplaces Number 1
Fireplaces Type Family Room, Woodburning Fireplce
Equipment Sump Pump, Programmable Thermostat
Fireplace Y
Appliance Dishwasher, Dryer, ENERGY STAR Qualified Appliances, Disposal, MicroHood, Electric Oven, Double Oven, Refrigerator, Trash Compactor, Wine Cooler
Exterior
Exterior Feature Driveway Concrete, Fence Full Rear
Garage Attached
Garage Spaces 2.0
Building
Lot Description Sidewalks, Street Lights, On Trail, Tree Mature
Story Two
Foundation Concrete Perimeter, Block
Sewer Sewer Connected
Water Public
Architectural Style Contemporary, TraditonalAmerican
Structure Type Brick,Vinyl Siding
New Construction false
Others
HOA Fee Include Association Home Owners,Entrance Common,Maintenance,Nature Area,ParkPlayground,Pool,Management,Tennis Court(s),Walking Trails
Ownership MandatoryFee
Read Less
Want to know what your home might be worth? Contact us for a FREE valuation!

Our team is ready to help you sell your home for the highest possible price ASAP

© 2024 Listings courtesy of MIBOR as distributed by MLS GRID. All Rights Reserved.






