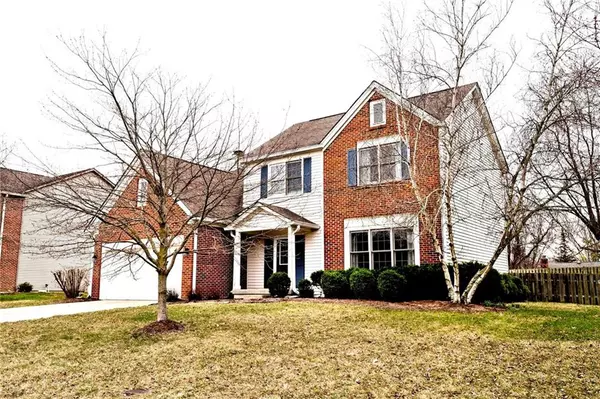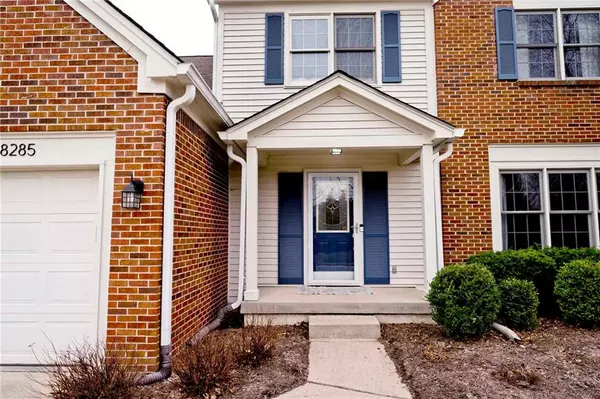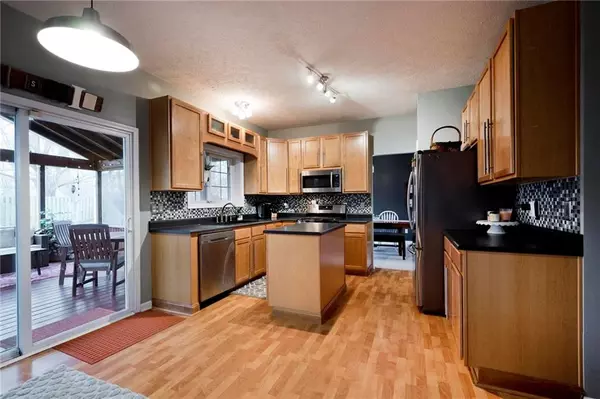$310,000
$315,000
1.6%For more information regarding the value of a property, please contact us for a free consultation.
8285 Courtney DR Fishers, IN 46038
4 Beds
3 Baths
2,924 SqFt
Key Details
Sold Price $310,000
Property Type Single Family Home
Sub Type Single Family Residence
Listing Status Sold
Purchase Type For Sale
Square Footage 2,924 sqft
Price per Sqft $106
Subdivision Stevenson Mill
MLS Listing ID 21700043
Sold Date 04/09/20
Bedrooms 4
Full Baths 2
Half Baths 1
HOA Fees $45/ann
Year Built 1996
Tax Year 2019
Lot Size 0.271 Acres
Acres 0.271
Property Description
Attractive 4 Bed/2.5 Bath Home with Full Finished Basement in Stevenson Mill! Interior Highlights Include 2 Separate Living Areas on Main Floor, Kitchen with Beautiful Laminate Flooring, 42 Inch Maple Cabinets, & Tile Backsplash, Master with Cathedral Ceilings, & Both Full Bathrooms w Double Sinks. The Basement Offers a Separate Office & a 26' by 18' Bonus Room that Allows for Many Uses. Outdoor Features Include a Beautiful 20' by 20 Screen Porch w Cathedral Ceilings and Fan, Custom Deck & Pergola, Paver Patio w Firepit, & Fully Fenced Rear Yard! Updates: (2017) Deck, Pergola, Patio, Firepit - Total $10,000. (2018) Kitchen Appliances -$4500 & Gas Line for Stove - $1500. (2019) Radon Fan - $400 and AC Fan Motor - $400. Great Location!
Location
State IN
County Hamilton
Rooms
Basement Finished, Daylight/Lookout Windows
Kitchen Center Island
Interior
Interior Features Attic Pull Down Stairs, Cathedral Ceiling(s), Walk-in Closet(s), Screens Complete, Windows Thermal
Heating Forced Air
Cooling Central Air, Ceiling Fan(s)
Fireplaces Number 1
Fireplaces Type Family Room, Gas Log
Equipment Network Ready, Radon System, Satellite Dish No Controls, Security Alarm Paid, Smoke Detector, Sump Pump, Water-Softener Owned
Fireplace Y
Appliance Dishwasher, Dryer, Disposal, MicroHood, Electric Oven, Refrigerator, Washer
Exterior
Exterior Feature Driveway Concrete, Fence Full Rear, Fire Pit, Playground
Parking Features Attached
Garage Spaces 2.0
Building
Lot Description Sidewalks, Storm Sewer, Tree Mature
Story Two
Foundation Concrete Perimeter
Sewer Sewer Connected
Water Public
Architectural Style TraditonalAmerican
Structure Type Brick,Vinyl Siding
New Construction false
Others
HOA Fee Include Association Home Owners,Entrance Common,Maintenance,Snow Removal,Trash
Ownership MandatoryFee
Read Less
Want to know what your home might be worth? Contact us for a FREE valuation!

Our team is ready to help you sell your home for the highest possible price ASAP

© 2024 Listings courtesy of MIBOR as distributed by MLS GRID. All Rights Reserved.






