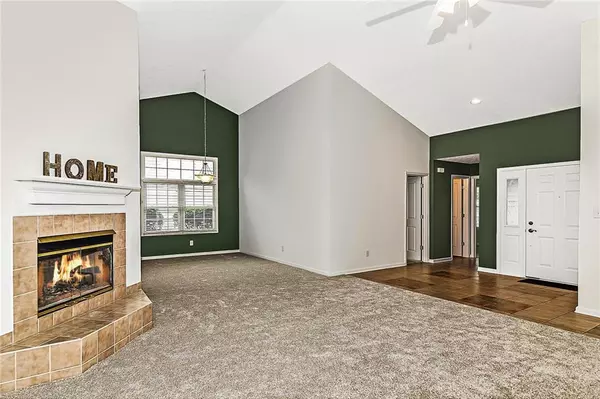$182,500
$184,900
1.3%For more information regarding the value of a property, please contact us for a free consultation.
10554 Prestbury DR Indianapolis, IN 46236
3 Beds
2 Baths
1,783 SqFt
Key Details
Sold Price $182,500
Property Type Single Family Home
Sub Type Single Family Residence
Listing Status Sold
Purchase Type For Sale
Square Footage 1,783 sqft
Price per Sqft $102
Subdivision Kensington Farms
MLS Listing ID 21646394
Sold Date 07/31/19
Bedrooms 3
Full Baths 2
HOA Fees $39/ann
Year Built 1993
Tax Year 2018
Lot Size 7,230 Sqft
Acres 0.166
Property Description
Welcome to this lovely, well maintained 3 bed/2 bath ranch in Kensington Farms. Great rm/dining rm combo with vaulted ceiling, skylights, new carpet & fresh paint. Double sided fireplace in kitchen & great rm. Fabulous oversized master bedroom w/custom closet, full shower, dual sinks & entry to porch. New heat pump in Nov. 2016. New architectural roof being installed 7/2019. 2nd bedroom sports loft bed & cute built in shelves. 12x09 screened in porch that steps out to composite wood deck, & fenced in yard. Home has wrapped vinyl on trim areas for ease of maintenance. Beautifully landscaped yard. Neighborhood pool, park & tennis. This is a beauty!
Location
State IN
County Marion
Interior
Interior Features Attic Pull Down Stairs
Heating Heat Pump
Cooling Central Air
Fireplaces Number 1
Fireplaces Type 2-Sided, Great Room, Kitchen
Equipment Not Applicable
Fireplace Y
Appliance Dishwasher, Dryer, MicroHood, Electric Oven, Washer
Exterior
Exterior Feature Fence Full Rear
Garage Attached
Garage Spaces 2.0
Building
Lot Description Sidewalks, Tree Mature, Trees Small
Story One
Foundation Slab
Sewer Sewer Connected
Water Public
Architectural Style Ranch
Structure Type Vinyl With Brick
New Construction false
Others
HOA Fee Include Entrance Common,Pool,Management,Tennis Court(s)
Ownership MandatoryFee
Read Less
Want to know what your home might be worth? Contact us for a FREE valuation!

Our team is ready to help you sell your home for the highest possible price ASAP

© 2024 Listings courtesy of MIBOR as distributed by MLS GRID. All Rights Reserved.






