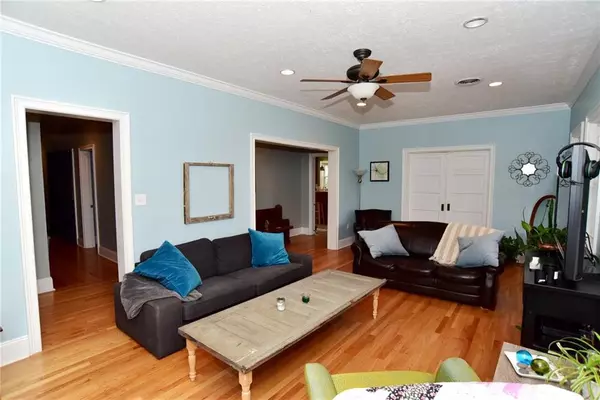$245,000
$247,500
1.0%For more information regarding the value of a property, please contact us for a free consultation.
5674 Lawton Loop West DR Indianapolis, IN 46216
4 Beds
3 Baths
2,580 SqFt
Key Details
Sold Price $245,000
Property Type Condo
Sub Type Condominium
Listing Status Sold
Purchase Type For Sale
Square Footage 2,580 sqft
Price per Sqft $94
Subdivision Lawton Loop
MLS Listing ID 21589726
Sold Date 08/26/19
Bedrooms 4
Full Baths 2
Half Baths 1
HOA Fees $190/mo
Year Built 1910
Tax Year 2018
Lot Size 1,742 Sqft
Acres 0.04
Property Description
Welcome Home to this lovely Historic Condo (2nd FLOOR unit) that was formerly Officer's Quarters at Ft. Ben. This 3 BR 2.5BA features gleaming hardwood floors, crown moulding & pocket doors separate the Dining Rm from the Living Rm. The Kitchen has island, solid surface countertops, plenty of cabinet space & large pantry. The stainless kitchen appliances & washer/dryer are included. The Master Suite is a nice retreat w/ walk-in closet, double sinks & garden tub. The upstairs attic space has been finished into a great bonus rm that could serve as a 4th BR, Office, Craft Rm, Guest Rm or Man Cave..the choice is yours! Enjoy a relaxing evening on the veranda overlooking the former parade grounds or sit out & relax on the back deck. A Must See!
Location
State IN
County Marion
Rooms
Basement Cellar
Kitchen Center Island, Kitchen Eat In, Pantry
Interior
Interior Features Attic Access, Attic Stairway, Raised Ceiling(s), Walk-in Closet(s), Hardwood Floors, Wood Work Painted
Heating Forced Air
Cooling Central Air, Ceiling Fan(s)
Equipment Smoke Detector
Fireplace Y
Appliance Dishwasher, Dryer, Disposal, Kit Exhaust, Electric Oven, Refrigerator, Washer
Exterior
Exterior Feature Driveway Asphalt
Parking Features Detached
Garage Spaces 2.0
Building
Lot Description Corner, Sidewalks, Storm Sewer, Street Lights, Tree Mature
Story One and One Half
Foundation Brick
Sewer Sewer Connected
Water Public
Architectural Style Historic
Structure Type Brick
New Construction false
Others
HOA Fee Include Association Builder Controls,Entrance Common,Insurance,Maintenance Structure,Snow Removal
Ownership MandatoryFee
Read Less
Want to know what your home might be worth? Contact us for a FREE valuation!

Our team is ready to help you sell your home for the highest possible price ASAP

© 2025 Listings courtesy of MIBOR as distributed by MLS GRID. All Rights Reserved.





